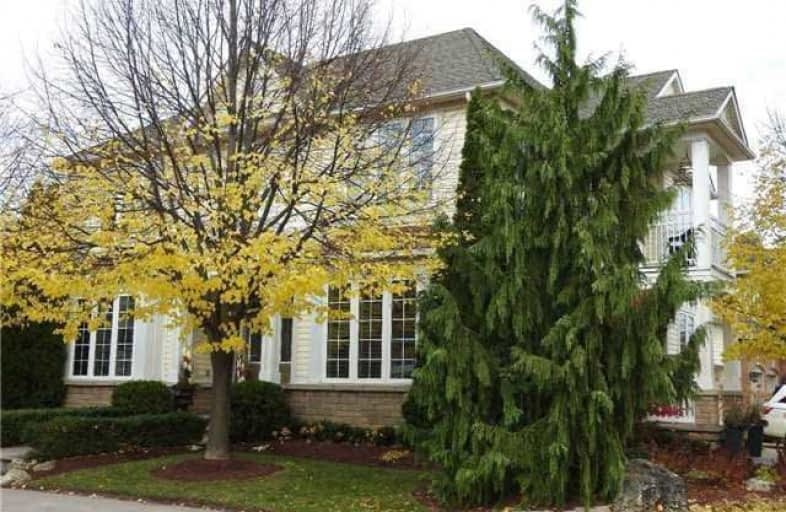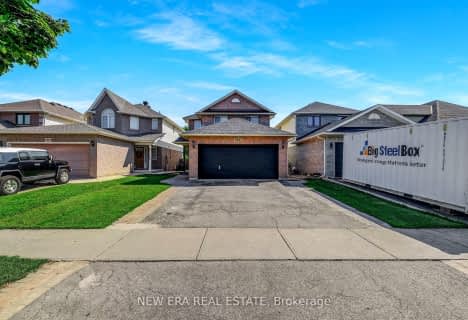
St Elizabeth Seton Catholic Elementary School
Elementary: Catholic
1.34 km
St. Christopher Catholic Elementary School
Elementary: Catholic
0.38 km
Orchard Park Public School
Elementary: Public
1.39 km
St. Mary Catholic Elementary School
Elementary: Catholic
1.92 km
Alexander's Public School
Elementary: Public
0.36 km
John William Boich Public School
Elementary: Public
1.64 km
ÉSC Sainte-Trinité
Secondary: Catholic
3.39 km
Lester B. Pearson High School
Secondary: Public
4.35 km
Robert Bateman High School
Secondary: Public
4.82 km
Corpus Christi Catholic Secondary School
Secondary: Catholic
1.13 km
Garth Webb Secondary School
Secondary: Public
3.71 km
Dr. Frank J. Hayden Secondary School
Secondary: Public
3.14 km








