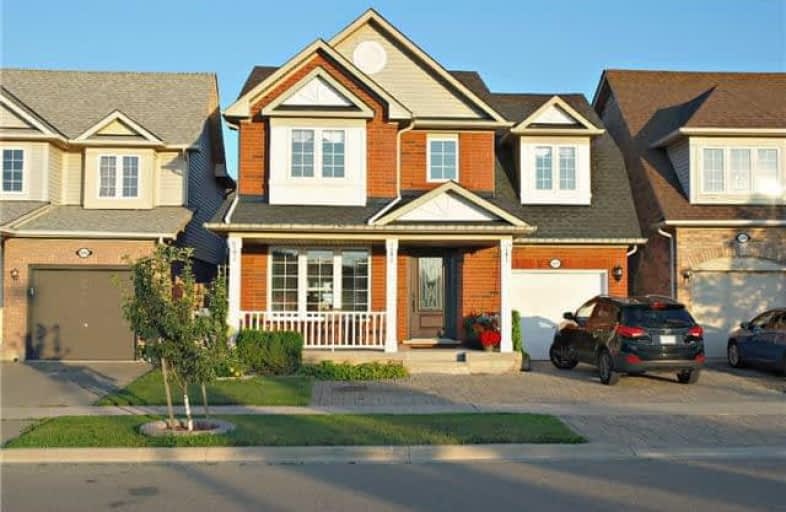Sold on Jul 26, 2018
Note: Property is not currently for sale or for rent.

-
Type: Detached
-
Style: 2-Storey
-
Size: 1500 sqft
-
Lot Size: 36.09 x 75.46 Feet
-
Age: 16-30 years
-
Taxes: $4,287 per year
-
Days on Site: 15 Days
-
Added: Sep 07, 2019 (2 weeks on market)
-
Updated:
-
Last Checked: 3 months ago
-
MLS®#: W4188357
-
Listed By: Royal lepage real estate services ltd., brokerage
Fabulous Home In Family Friendly Neighbourhood "The Orchard". Great Location- No Railroad In Your Backyard! Well Maintained & Very Spacious Layout- 3 Bedroom, Main Flr Family Room W Gas Fireplace, Finished Lower Level. Great Curb Appeal, 2 Parking Spots, Cedar Deck & Gazebo, Hardwood-No Carpet, Upg Kitch Cabinets, Granite, L Xlarge Windows,Arge Mbed W 5 Pc Ensuite, 2 Bedrm Good Sizes, 2 Full Baths, 2 2-Pc Baths,
Extras
Fridge, Gas Stove, Bi Dw, Washer, Dryer, Elfs, Blinds, Drapery, Shutters, Gdo, C/Vac, Shelves In Workshop & Garage, Elfs, Exclude: Fridge & Freezer In Basement, Shelf In Main Flr Powder Rm, Tv And Tv Bracket In Fam Rm, Hot Water Tank Renta
Property Details
Facts for 5910 Blue Spruce Avenue, Burlington
Status
Days on Market: 15
Last Status: Sold
Sold Date: Jul 26, 2018
Closed Date: Oct 18, 2018
Expiry Date: Nov 30, 2018
Sold Price: $787,000
Unavailable Date: Jul 26, 2018
Input Date: Jul 11, 2018
Property
Status: Sale
Property Type: Detached
Style: 2-Storey
Size (sq ft): 1500
Age: 16-30
Area: Burlington
Community: Orchard
Availability Date: 60 Days
Inside
Bedrooms: 3
Bathrooms: 4
Kitchens: 1
Rooms: 6
Den/Family Room: Yes
Air Conditioning: Central Air
Fireplace: Yes
Laundry Level: Lower
Central Vacuum: Y
Washrooms: 4
Building
Basement: Finished
Basement 2: Full
Heat Type: Forced Air
Heat Source: Gas
Exterior: Alum Siding
Exterior: Brick
Water Supply: Municipal
Special Designation: Unknown
Parking
Driveway: Front Yard
Garage Spaces: 1
Garage Type: Attached
Covered Parking Spaces: 2
Total Parking Spaces: 3
Fees
Tax Year: 2018
Tax Legal Description: Lot 117 Plan 20M748
Taxes: $4,287
Land
Cross Street: Upper Middle-Sutton-
Municipality District: Burlington
Fronting On: South
Pool: None
Sewer: Sewers
Lot Depth: 75.46 Feet
Lot Frontage: 36.09 Feet
Acres: < .50
Zoning: Res
Rooms
Room details for 5910 Blue Spruce Avenue, Burlington
| Type | Dimensions | Description |
|---|---|---|
| Living Main | 3.76 x 5.56 | Combined W/Dining, Hardwood Floor, Window |
| Dining Main | 3.76 x 5.56 | Combined W/Living, Hardwood Floor, Window |
| Family Main | 3.76 x 4.75 | Hardwood Floor, Gas Fireplace, O/Looks Backyard |
| Kitchen Main | 3.78 x 4.72 | Granite Counter, Backsplash, Undermount Sink |
| Bathroom Main | - | 2 Pc Bath |
| Master 2nd | 4.32 x 5.38 | Hardwood Floor, W/I Closet, 5 Pc Ensuite |
| 2nd Br 2nd | 3.10 x 4.47 | Hardwood Floor |
| 3rd Br 2nd | 3.10 x 3.86 | Hardwood Floor |
| Rec Bsmt | 3.10 x 8.28 | Laminate |
| Other Bsmt | - | |
| Workshop Bsmt | - | |
| Cold/Cant Bsmt | - |
| XXXXXXXX | XXX XX, XXXX |
XXXX XXX XXXX |
$XXX,XXX |
| XXX XX, XXXX |
XXXXXX XXX XXXX |
$XXX,XXX |
| XXXXXXXX XXXX | XXX XX, XXXX | $787,000 XXX XXXX |
| XXXXXXXX XXXXXX | XXX XX, XXXX | $799,900 XXX XXXX |

St Elizabeth Seton Catholic Elementary School
Elementary: CatholicSt. Christopher Catholic Elementary School
Elementary: CatholicOrchard Park Public School
Elementary: PublicAlexander's Public School
Elementary: PublicCharles R. Beaudoin Public School
Elementary: PublicJohn William Boich Public School
Elementary: PublicÉSC Sainte-Trinité
Secondary: CatholicLester B. Pearson High School
Secondary: PublicCorpus Christi Catholic Secondary School
Secondary: CatholicNelson High School
Secondary: PublicNotre Dame Roman Catholic Secondary School
Secondary: CatholicDr. Frank J. Hayden Secondary School
Secondary: Public- 3 bath
- 3 bed
- 1100 sqft
4797 Thomas Alton Boulevard, Burlington, Ontario • L7M 0K4 • Alton



