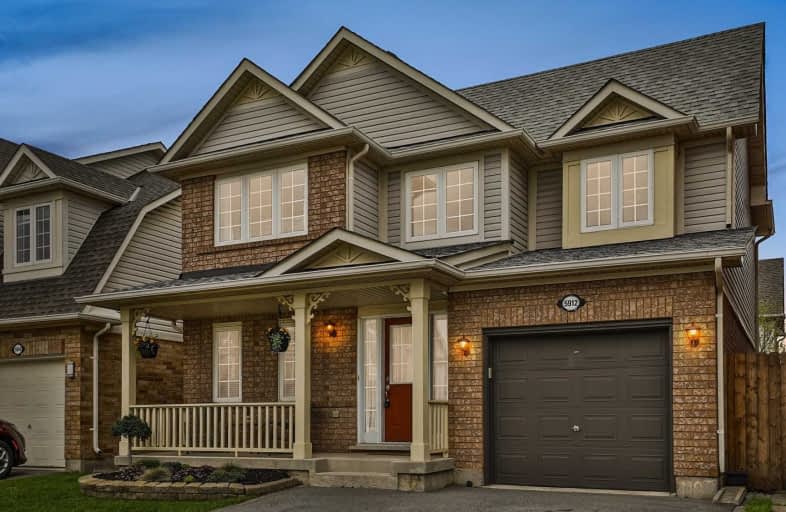Sold on May 22, 2019
Note: Property is not currently for sale or for rent.

-
Type: Detached
-
Style: 2-Storey
-
Size: 1100 sqft
-
Lot Size: 36.09 x 75.46 Feet
-
Age: 16-30 years
-
Taxes: $3,628 per year
-
Days on Site: 13 Days
-
Added: Sep 07, 2019 (1 week on market)
-
Updated:
-
Last Checked: 1 hour ago
-
MLS®#: W4443968
-
Listed By: Martin group, brokerage
Overlooking Orchard Park For Picturesque Sunsets, Huge Playground And A 2-Minute Walk To Alexander's Public School. Hardwood Flooring T.O. Main, While The Kitchen Offers S.S. Appliances. Professionally Landscaped = New Deck, Interlock Patio, & Gazebo. 2-Storey Foyer And Open Concept Home Office Creates An Open And Inviting 2nd Level. Master With W/I Closet & Semi-Ensuite. Professionally Finished Basement With Large Windows. Double Wide Driveway!
Extras
Fridge, Stove, Dishwasher, Microwave & Hood Fan, Clothes Washer & Dryer, All Electrical Light Fixtures, All Window Coverings, Garage Door Opener And Remote, Shed, Bathroom Mirrors, Gazebo. Exclude: Master Curtains & Rod
Property Details
Facts for 5912 Blue Spruce Avenue, Burlington
Status
Days on Market: 13
Last Status: Sold
Sold Date: May 22, 2019
Closed Date: Aug 09, 2019
Expiry Date: Aug 31, 2019
Sold Price: $760,000
Unavailable Date: May 22, 2019
Input Date: May 09, 2019
Property
Status: Sale
Property Type: Detached
Style: 2-Storey
Size (sq ft): 1100
Age: 16-30
Area: Burlington
Community: Orchard
Availability Date: Flexible
Inside
Bedrooms: 3
Bathrooms: 2
Kitchens: 1
Rooms: 7
Den/Family Room: No
Air Conditioning: Central Air
Fireplace: No
Laundry Level: Lower
Washrooms: 2
Building
Basement: Finished
Basement 2: Full
Heat Type: Forced Air
Heat Source: Gas
Exterior: Brick
Exterior: Vinyl Siding
Water Supply: Municipal
Special Designation: Unknown
Other Structures: Garden Shed
Parking
Driveway: Pvt Double
Garage Spaces: 1
Garage Type: Attached
Covered Parking Spaces: 2
Total Parking Spaces: 3
Fees
Tax Year: 2018
Tax Legal Description: Lt 118, Pl 20M748 City Of Burlington
Taxes: $3,628
Highlights
Feature: School
Land
Cross Street: Upper Middle / (N) B
Municipality District: Burlington
Fronting On: South
Parcel Number: 071841344
Pool: None
Sewer: Sewers
Lot Depth: 75.46 Feet
Lot Frontage: 36.09 Feet
Zoning: Residential
Additional Media
- Virtual Tour: https://vimeopro.com/realservices2/5912-blue-spruce-avenue
Rooms
Room details for 5912 Blue Spruce Avenue, Burlington
| Type | Dimensions | Description |
|---|---|---|
| Living Main | 3.40 x 6.17 | Combined W/Dining |
| Dining Main | 3.40 x 6.17 | Combined W/Living |
| Kitchen Main | 3.05 x 5.00 | |
| Bathroom Main | - | 2 Pc Bath |
| Master 2nd | 3.15 x 4.32 | W/I Closet, Semi Ensuite |
| 2nd Br 2nd | 3.12 x 3.17 | |
| 3rd Br 2nd | 2.79 x 3.17 | |
| Den 2nd | 2.11 x 3.05 | B/I Bookcase |
| Bathroom 2nd | - | 4 Pc Bath |
| Rec Bsmt | 3.17 x 6.05 | |
| Br Bsmt | 2.67 x 3.05 | |
| Laundry Bsmt | - |
| XXXXXXXX | XXX XX, XXXX |
XXXX XXX XXXX |
$XXX,XXX |
| XXX XX, XXXX |
XXXXXX XXX XXXX |
$XXX,XXX |
| XXXXXXXX XXXX | XXX XX, XXXX | $760,000 XXX XXXX |
| XXXXXXXX XXXXXX | XXX XX, XXXX | $769,000 XXX XXXX |

St Elizabeth Seton Catholic Elementary School
Elementary: CatholicSt. Christopher Catholic Elementary School
Elementary: CatholicOrchard Park Public School
Elementary: PublicSt. Mary Catholic Elementary School
Elementary: CatholicAlexander's Public School
Elementary: PublicJohn William Boich Public School
Elementary: PublicÉSC Sainte-Trinité
Secondary: CatholicLester B. Pearson High School
Secondary: PublicRobert Bateman High School
Secondary: PublicCorpus Christi Catholic Secondary School
Secondary: CatholicGarth Webb Secondary School
Secondary: PublicDr. Frank J. Hayden Secondary School
Secondary: Public

