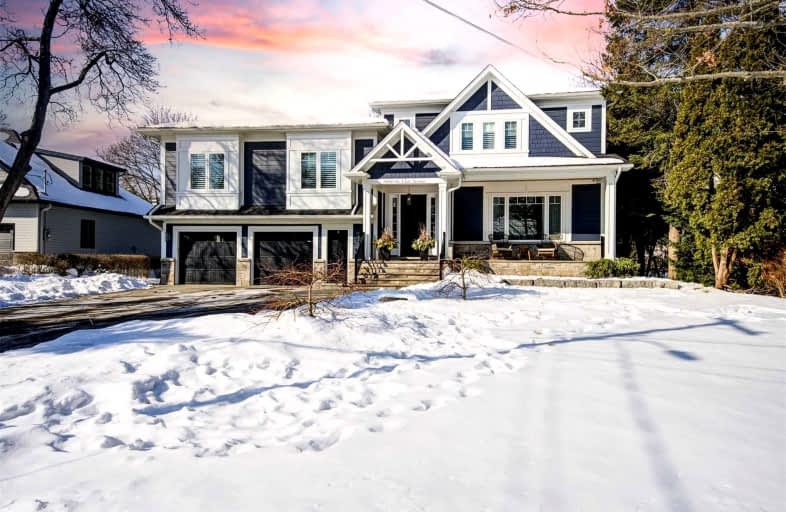
Lakeshore Public School
Elementary: Public
1.21 km
Ryerson Public School
Elementary: Public
1.34 km
St Raphaels Separate School
Elementary: Catholic
1.96 km
Tecumseh Public School
Elementary: Public
0.94 km
St Paul School
Elementary: Catholic
0.82 km
John T Tuck Public School
Elementary: Public
1.09 km
Gary Allan High School - SCORE
Secondary: Public
1.29 km
Gary Allan High School - Bronte Creek
Secondary: Public
0.51 km
Gary Allan High School - Burlington
Secondary: Public
0.55 km
Burlington Central High School
Secondary: Public
2.29 km
Assumption Roman Catholic Secondary School
Secondary: Catholic
0.94 km
Nelson High School
Secondary: Public
2.40 km





