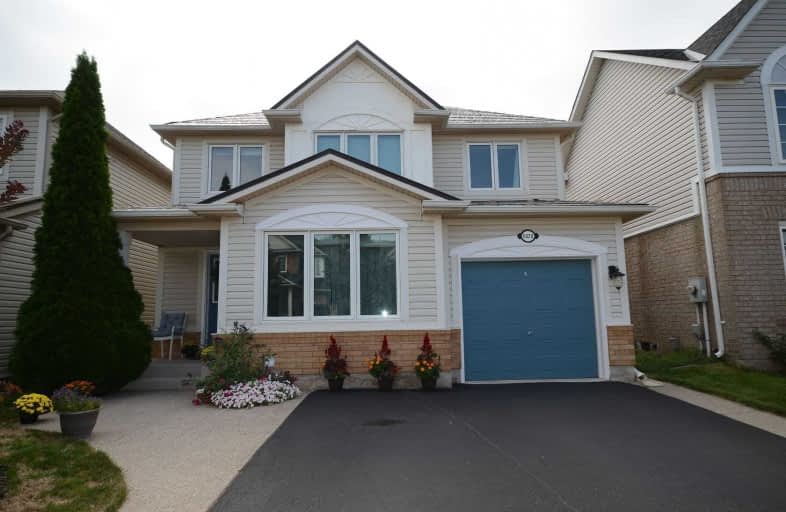Sold on Sep 16, 2020
Note: Property is not currently for sale or for rent.

-
Type: Detached
-
Style: 2-Storey
-
Size: 1500 sqft
-
Lot Size: 36.09 x 75.46 Feet
-
Age: No Data
-
Taxes: $4,153 per year
-
Days on Site: 7 Days
-
Added: Sep 09, 2020 (1 week on market)
-
Updated:
-
Last Checked: 58 minutes ago
-
MLS®#: W4903385
-
Listed By: Sutton group - summit realty inc., brokerage
Priced To Sell! Sought After Orchard East Burlington Neighbourhood Near Oakville. Border!Walk To Excellent Schools(Alexander's) Meticulously Cared For Boasts Quality Newer Mechanics Incl Furnace, Cac, Metal Roof (35 Yr Transferable Warranty) '14, Strassburger Wndws (Lifetime Transferable Warranty) 2016, Double Drive 2016, Deck '19, Staircase Rails + Carpet + Fresh Neutral Paint '19,Spacious Floor Plan W/Eat-In Kit, Open To Fam Rm At Rear W/W/Out To Sunny Deck
Extras
Lower Level W/2 Oversized Sunny S/Exposed, Windows For Light + Safety Plus High Ceilings + R/I For Washroom, Cathedral Ceilings Top Quality Newer Flooring Thru-Out. No Carpet Except Stairs. Upgraded Ensuite Vanity W/Granite + Double Sinks
Property Details
Facts for 5920 Blue Spruce Avenue, Burlington
Status
Days on Market: 7
Last Status: Sold
Sold Date: Sep 16, 2020
Closed Date: Sep 24, 2020
Expiry Date: Dec 30, 2020
Sold Price: $915,000
Unavailable Date: Sep 16, 2020
Input Date: Sep 09, 2020
Prior LSC: Sold
Property
Status: Sale
Property Type: Detached
Style: 2-Storey
Size (sq ft): 1500
Area: Burlington
Community: Orchard
Availability Date: 60 Days Flex
Inside
Bedrooms: 3
Bathrooms: 3
Kitchens: 1
Rooms: 8
Den/Family Room: Yes
Air Conditioning: Central Air
Fireplace: No
Laundry Level: Lower
Central Vacuum: N
Washrooms: 3
Building
Basement: Full
Basement 2: Unfinished
Heat Type: Forced Air
Heat Source: Gas
Exterior: Vinyl Siding
Water Supply: Municipal
Special Designation: Unknown
Parking
Driveway: Pvt Double
Garage Spaces: 1
Garage Type: Attached
Covered Parking Spaces: 2
Total Parking Spaces: 3
Fees
Tax Year: 2020
Tax Legal Description: Plan 20M - 748, Lot 122
Taxes: $4,153
Highlights
Feature: Level
Land
Cross Street: Upper Middle To Blue
Municipality District: Burlington
Fronting On: South
Pool: None
Sewer: Sewers
Lot Depth: 75.46 Feet
Lot Frontage: 36.09 Feet
Lot Irregularities: 36.09' X 75.46'
Acres: < .50
Zoning: Res.
Additional Media
- Virtual Tour: http://www.myvisuallistings.com/vtnb/299298
Rooms
Room details for 5920 Blue Spruce Avenue, Burlington
| Type | Dimensions | Description |
|---|---|---|
| Living Ground | 3.40 x 3.40 | Picture Window, O/Looks Frontyard, Open Concept |
| Dining Ground | 3.71 x 3.66 | Picture Window, O/Looks Frontyard, Open Concept |
| Kitchen Ground | 4.62 x 2.49 | Open Concept, Ceramic Floor, B/I Microwave |
| Family Ground | 4.01 x 3.40 | Combined W/Kitchen, W/O To Deck, O/Looks Backyard |
| Bathroom Ground | - | |
| Master 2nd | 5.16 x 3.02 | 4 Pc Ensuite, W/I Closet, Combined W/Sitting |
| Br 2nd | 2.69 x 3.43 | Closet, Window |
| Br 2nd | 3.00 x 3.63 | Closet, Window |
| Bathroom 2nd | - | |
| Bathroom 2nd | - | |
| Laundry Bsmt | - |
| XXXXXXXX | XXX XX, XXXX |
XXXX XXX XXXX |
$XXX,XXX |
| XXX XX, XXXX |
XXXXXX XXX XXXX |
$XXX,XXX |
| XXXXXXXX XXXX | XXX XX, XXXX | $915,000 XXX XXXX |
| XXXXXXXX XXXXXX | XXX XX, XXXX | $839,000 XXX XXXX |

St Elizabeth Seton Catholic Elementary School
Elementary: CatholicSt. Christopher Catholic Elementary School
Elementary: CatholicOrchard Park Public School
Elementary: PublicSt. Mary Catholic Elementary School
Elementary: CatholicAlexander's Public School
Elementary: PublicJohn William Boich Public School
Elementary: PublicÉSC Sainte-Trinité
Secondary: CatholicLester B. Pearson High School
Secondary: PublicRobert Bateman High School
Secondary: PublicCorpus Christi Catholic Secondary School
Secondary: CatholicGarth Webb Secondary School
Secondary: PublicDr. Frank J. Hayden Secondary School
Secondary: Public- 2 bath
- 3 bed
- 2000 sqft



