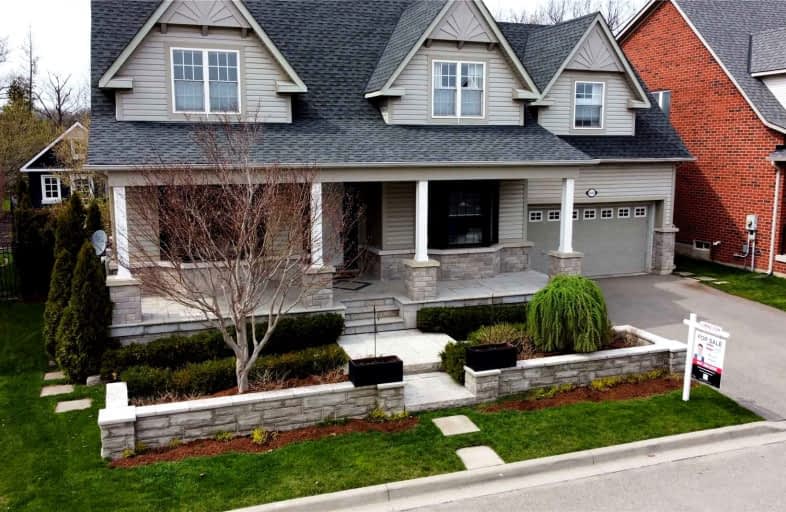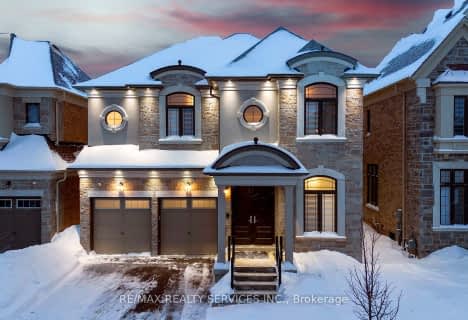
St Elizabeth Seton Catholic Elementary School
Elementary: CatholicSt. Christopher Catholic Elementary School
Elementary: CatholicOrchard Park Public School
Elementary: PublicSt. Mary Catholic Elementary School
Elementary: CatholicAlexander's Public School
Elementary: PublicJohn William Boich Public School
Elementary: PublicÉSC Sainte-Trinité
Secondary: CatholicLester B. Pearson High School
Secondary: PublicRobert Bateman High School
Secondary: PublicCorpus Christi Catholic Secondary School
Secondary: CatholicGarth Webb Secondary School
Secondary: PublicDr. Frank J. Hayden Secondary School
Secondary: Public- 6 bath
- 4 bed
- 3500 sqft
2135 Bingley Crescent, Oakville, Ontario • L6M 0E4 • Palermo West
- 4 bath
- 4 bed
- 3000 sqft
2360 Colonel William Parkway, Oakville, Ontario • L6M 0J9 • 1000 - BC Bronte Creek
- 5 bath
- 4 bed
1252 Queens Plate Road, Oakville, Ontario • L6M 5M2 • 1007 - GA Glen Abbey
- 5 bath
- 4 bed
- 3000 sqft
1378 Queens Plate Road, Oakville, Ontario • L6M 5L4 • Glen Abbey
- 4 bath
- 4 bed
- 2500 sqft
2301 Baronwood Drive, Oakville, Ontario • L6M 4Z6 • 1022 - WT West Oak Trails
- 5 bath
- 4 bed
- 2500 sqft
2235 Hatfield Drive, Oakville, Ontario • L6M 4W4 • 1022 - WT West Oak Trails
- 5 bath
- 4 bed
- 3500 sqft
2518 Hemmford Drive, Oakville, Ontario • L6M 4R7 • 1019 - WM Westmount













