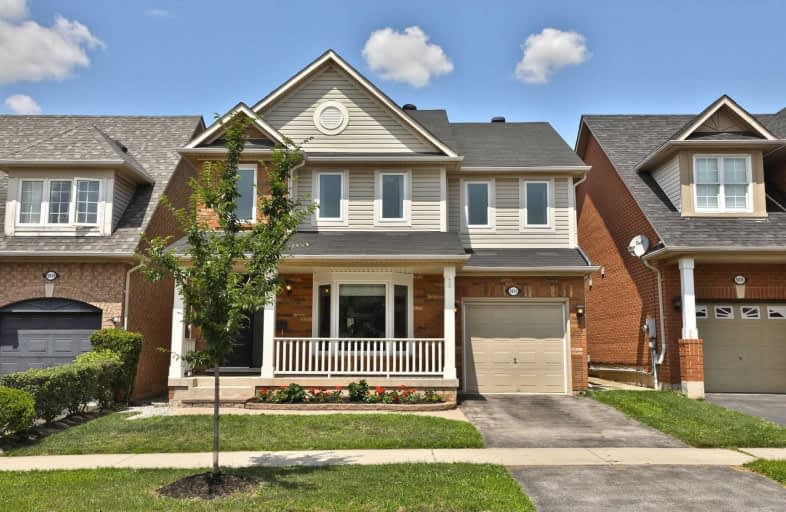Sold on Jul 27, 2019
Note: Property is not currently for sale or for rent.

-
Type: Detached
-
Style: 2-Storey
-
Size: 1500 sqft
-
Lot Size: 36.09 x 75.46 Feet
-
Age: 16-30 years
-
Taxes: $4,068 per year
-
Days on Site: 1 Days
-
Added: Sep 07, 2019 (1 day on market)
-
Updated:
-
Last Checked: 2 months ago
-
MLS®#: W4529452
-
Listed By: Sotheby`s international realty canada, brokerage
Only Steps From Bronte Prov. Park, In Famiy Friendly Orchard Neighbourhood. Many Updates In This 'Turnkey' Home - Hardwood Flooring, Ss Appl., Open Concept. Eat-In Kitchen W/ Adjacent Family Room, Glass Backsplash, Granite Counters. Mostly All New Windows. Walk-Out To Deck. Powder Rm On Main. On Upper Level - 3 Bed & 2 Full Bath Incl Luxe 5Pc Ensuite (2019) Finished Lower Level. Sgl Car Garage W/ Inside Entry. Excellent Schools. Furnace & Ac 2017. Floor Plans
Extras
Incl: Fridge,Stove,Bi Micro, Dw, W, D; All Elfs; Rough In Central Vac; Agdo W/ One Remote; Exclude: Deep Freezer In Lower Level; Pergola On Rear Deck; Drapes In Kids Bedrooms; Note Furn/Ac '17; Windows & Front Door '17; Ensuite '19;
Property Details
Facts for 5933 Blue Spruce Avenue, Burlington
Status
Days on Market: 1
Last Status: Sold
Sold Date: Jul 27, 2019
Closed Date: Sep 13, 2019
Expiry Date: Oct 31, 2019
Sold Price: $801,000
Unavailable Date: Jul 27, 2019
Input Date: Jul 26, 2019
Prior LSC: Listing with no contract changes
Property
Status: Sale
Property Type: Detached
Style: 2-Storey
Size (sq ft): 1500
Age: 16-30
Area: Burlington
Community: Orchard
Availability Date: 0-60
Assessment Amount: $519,000
Assessment Year: 2019
Inside
Bedrooms: 3
Bathrooms: 3
Kitchens: 1
Rooms: 10
Den/Family Room: Yes
Air Conditioning: Central Air
Fireplace: No
Laundry Level: Lower
Washrooms: 3
Building
Basement: Finished
Basement 2: Full
Heat Type: Forced Air
Heat Source: Gas
Exterior: Brick
Exterior: Vinyl Siding
Water Supply: Municipal
Special Designation: Unknown
Other Structures: Garden Shed
Parking
Driveway: Private
Garage Spaces: 1
Garage Type: Attached
Covered Parking Spaces: 1
Total Parking Spaces: 2
Fees
Tax Year: 2019
Tax Legal Description: Lot 103, Plan 20M748, Burlington. S/T Right Hr7725
Taxes: $4,068
Highlights
Feature: Park
Feature: Public Transit
Feature: Rec Centre
Feature: School
Feature: School Bus Route
Land
Cross Street: Blue Spruce & Upper
Municipality District: Burlington
Fronting On: North
Pool: None
Sewer: Sewers
Lot Depth: 75.46 Feet
Lot Frontage: 36.09 Feet
Zoning: Res
Rooms
Room details for 5933 Blue Spruce Avenue, Burlington
| Type | Dimensions | Description |
|---|---|---|
| Living Main | 3.58 x 4.22 | |
| Dining Main | 2.34 x 3.28 | |
| Family Main | 3.40 x 3.96 | |
| Kitchen Main | 2.77 x 4.67 | Custom Backsplash, Granite Counter |
| Bathroom Main | - | 2 Pc Bath |
| Master 2nd | 3.48 x 5.44 | W/I Closet, Closet |
| 2nd Br 2nd | 3.02 x 3.61 | |
| 3rd Br 2nd | 3.05 x 3.18 | |
| Bathroom 2nd | - | 4 Pc Bath |
| Bathroom 2nd | - | 5 Pc Ensuite, Double Sink, Updated |
| Rec Lower | 3.33 x 8.46 | |
| Other Lower | 3.05 x 3.71 | Laundry Sink |
| XXXXXXXX | XXX XX, XXXX |
XXXX XXX XXXX |
$XXX,XXX |
| XXX XX, XXXX |
XXXXXX XXX XXXX |
$XXX,XXX | |
| XXXXXXXX | XXX XX, XXXX |
XXXX XXX XXXX |
$XXX,XXX |
| XXX XX, XXXX |
XXXXXX XXX XXXX |
$XXX,XXX |
| XXXXXXXX XXXX | XXX XX, XXXX | $801,000 XXX XXXX |
| XXXXXXXX XXXXXX | XXX XX, XXXX | $789,000 XXX XXXX |
| XXXXXXXX XXXX | XXX XX, XXXX | $732,000 XXX XXXX |
| XXXXXXXX XXXXXX | XXX XX, XXXX | $624,900 XXX XXXX |

St Elizabeth Seton Catholic Elementary School
Elementary: CatholicSt. Christopher Catholic Elementary School
Elementary: CatholicOrchard Park Public School
Elementary: PublicSt. Mary Catholic Elementary School
Elementary: CatholicAlexander's Public School
Elementary: PublicJohn William Boich Public School
Elementary: PublicÉSC Sainte-Trinité
Secondary: CatholicLester B. Pearson High School
Secondary: PublicRobert Bateman High School
Secondary: PublicCorpus Christi Catholic Secondary School
Secondary: CatholicGarth Webb Secondary School
Secondary: PublicDr. Frank J. Hayden Secondary School
Secondary: Public

