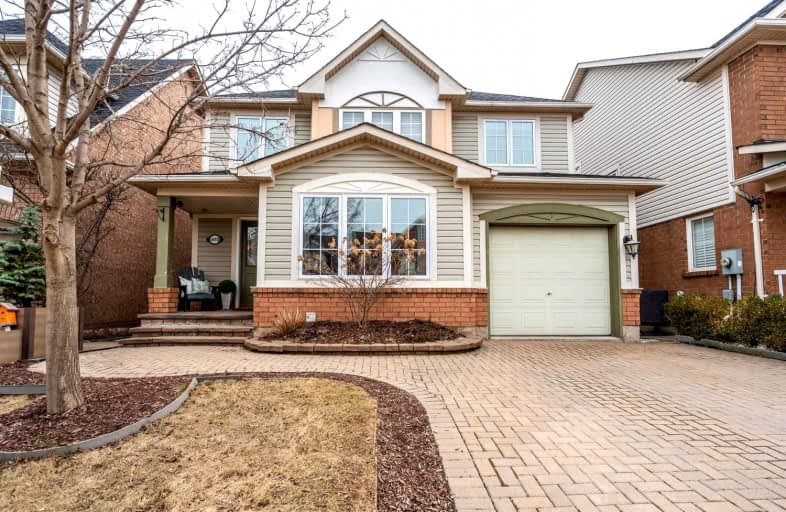
Video Tour

St Elizabeth Seton Catholic Elementary School
Elementary: Catholic
1.44 km
St. Christopher Catholic Elementary School
Elementary: Catholic
0.50 km
Orchard Park Public School
Elementary: Public
1.51 km
St. Mary Catholic Elementary School
Elementary: Catholic
1.88 km
Alexander's Public School
Elementary: Public
0.46 km
John William Boich Public School
Elementary: Public
1.78 km
ÉSC Sainte-Trinité
Secondary: Catholic
3.38 km
Lester B. Pearson High School
Secondary: Public
4.40 km
Robert Bateman High School
Secondary: Public
4.73 km
Corpus Christi Catholic Secondary School
Secondary: Catholic
1.15 km
Garth Webb Secondary School
Secondary: Public
3.64 km
Dr. Frank J. Hayden Secondary School
Secondary: Public
3.26 km












