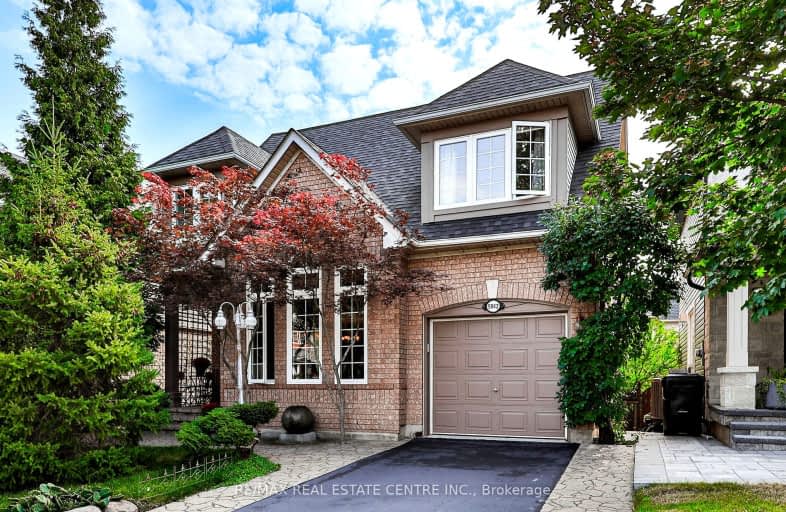Car-Dependent
- Most errands require a car.
38
/100
Some Transit
- Most errands require a car.
27
/100
Somewhat Bikeable
- Most errands require a car.
43
/100

St Elizabeth Seton Catholic Elementary School
Elementary: Catholic
1.44 km
St. Christopher Catholic Elementary School
Elementary: Catholic
0.50 km
Orchard Park Public School
Elementary: Public
1.51 km
St. Mary Catholic Elementary School
Elementary: Catholic
1.88 km
Alexander's Public School
Elementary: Public
0.46 km
John William Boich Public School
Elementary: Public
1.78 km
ÉSC Sainte-Trinité
Secondary: Catholic
3.38 km
Lester B. Pearson High School
Secondary: Public
4.41 km
Robert Bateman High School
Secondary: Public
4.73 km
Corpus Christi Catholic Secondary School
Secondary: Catholic
1.16 km
Garth Webb Secondary School
Secondary: Public
3.63 km
Dr. Frank J. Hayden Secondary School
Secondary: Public
3.26 km
-
Orchard Community Park
2223 Sutton Dr (at Blue Spruce Avenue), Burlington ON L7L 0B9 0.2km -
Bronte Creek Kids Playbarn
1219 Burloak Dr (QEW), Burlington ON L7L 6P9 1.24km -
Lampman Park
Lampman Ave, Burlington ON 1.82km
-
RBC Royal Bank
2495 Appleby Line (at Dundas St.), Burlington ON L7L 0B6 2.15km -
TD Bank Financial Group
2993 Westoak Trails Blvd (at Bronte Rd.), Oakville ON L6M 5E4 2.56km -
Scotiabank
3531 Wyecroft Rd, Oakville ON L6L 0B7 2.83km














