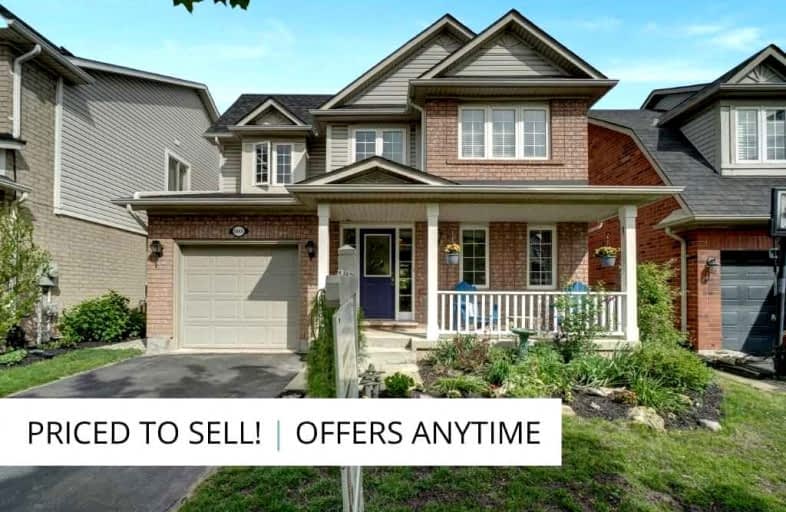
Video Tour

St Elizabeth Seton Catholic Elementary School
Elementary: Catholic
1.46 km
St. Christopher Catholic Elementary School
Elementary: Catholic
0.51 km
Orchard Park Public School
Elementary: Public
1.52 km
St. Mary Catholic Elementary School
Elementary: Catholic
1.84 km
Alexander's Public School
Elementary: Public
0.48 km
John William Boich Public School
Elementary: Public
1.77 km
ÉSC Sainte-Trinité
Secondary: Catholic
3.34 km
Lester B. Pearson High School
Secondary: Public
4.44 km
Robert Bateman High School
Secondary: Public
4.77 km
Corpus Christi Catholic Secondary School
Secondary: Catholic
1.19 km
Garth Webb Secondary School
Secondary: Public
3.61 km
Dr. Frank J. Hayden Secondary School
Secondary: Public
3.27 km









