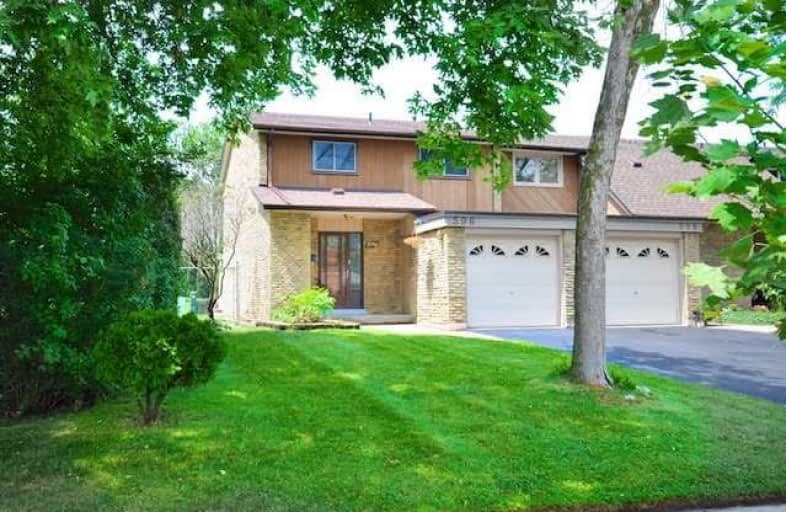Sold on Sep 27, 2017
Note: Property is not currently for sale or for rent.

-
Type: Condo Townhouse
-
Style: 2-Storey
-
Size: 1200 sqft
-
Pets: Restrict
-
Age: 31-50 years
-
Taxes: $2,350 per year
-
Maintenance Fees: 374.98 /mo
-
Days on Site: 65 Days
-
Added: Sep 07, 2019 (2 months on market)
-
Updated:
-
Last Checked: 3 months ago
-
MLS®#: W3880959
-
Listed By: Onsale homes realty, brokerage
Rare 4-Bdrm End Unit With 3-Car Parking, Fronting Quiet Street. Offers Great Living Space. Freshly Painted Throughout, Updated Main Bath With Soaker Tub And Granite Counter. Eat-In Kitchen With Pantry Closet, Living/Dining With Entry To Private Patio. Rec Room With New Laminate Flooring And Separate Laundry Room. Generous Single Garage + 2 Driveway Spaces. Backing And Siding Greenspace. Amenities Within Walking Distance, Easy Access To Appleby Go.
Extras
Fridge,Stove,Dishwasher,Micro/Hood Fan,Washer,Dryer,All Electric Light Fixtures,All Window Covers,Garage Door Opener.
Property Details
Facts for 596 Forestwood Crescent, Burlington
Status
Days on Market: 65
Last Status: Sold
Sold Date: Sep 27, 2017
Closed Date: Oct 05, 2017
Expiry Date: Oct 24, 2017
Sold Price: $469,000
Unavailable Date: Sep 27, 2017
Input Date: Jul 24, 2017
Property
Status: Sale
Property Type: Condo Townhouse
Style: 2-Storey
Size (sq ft): 1200
Age: 31-50
Area: Burlington
Community: Appleby
Availability Date: Flex
Inside
Bedrooms: 4
Bathrooms: 2
Kitchens: 1
Rooms: 7
Den/Family Room: No
Patio Terrace: None
Unit Exposure: South
Air Conditioning: Central Air
Fireplace: Yes
Laundry Level: Lower
Ensuite Laundry: Yes
Washrooms: 2
Building
Stories: 1
Basement: Finished
Heat Type: Forced Air
Heat Source: Gas
Exterior: Brick
Exterior: Wood
Special Designation: Unknown
Parking
Parking Included: Yes
Garage Type: Attached
Parking Designation: Owned
Parking Features: Private
Covered Parking Spaces: 2
Total Parking Spaces: 3
Garage: 1
Locker
Locker: None
Fees
Tax Year: 2017
Taxes Included: No
Building Insurance Included: Yes
Cable Included: No
Central A/C Included: No
Common Elements Included: Yes
Heating Included: No
Hydro Included: No
Water Included: Yes
Taxes: $2,350
Highlights
Feature: Public Trans
Feature: School
Feature: Treed
Land
Cross Street: New/Pinedale
Municipality District: Burlington
Zoning: Residential
Condo
Condo Registry Office: HCP
Condo Corp#: 8
Property Management: Property Mangement Guild
Additional Media
- Virtual Tour: http://www.onsalehomes.com/listings/596-forestwood-crescent/?video
Rooms
Room details for 596 Forestwood Crescent, Burlington
| Type | Dimensions | Description |
|---|---|---|
| Living Main | 3.40 x 4.88 | W/O To Patio, O/Looks Backyard, Parquet Floor |
| Dining Main | 3.30 x 3.05 | Large Window, O/Looks Backyard |
| Kitchen Main | 3.02 x 3.75 | Eat-In Kitchen, Pantry, O/Looks Dining |
| Bathroom Main | - | 2 Pc Bath, Ceramic Floor |
| Master 2nd | 3.08 x 4.09 | W/I Closet, O/Looks Frontyard, Parquet Floor |
| 2nd Br 2nd | 2.46 x 3.04 | Parquet Floor, O/Looks Frontyard, Closet |
| 3rd Br 2nd | 2.44 x 4.08 | Parquet Floor, O/Looks Backyard, Closet |
| 4th Br 2nd | 2.41 x 4.17 | Parquet Floor, O/Looks Backyard, Closet |
| Bathroom 2nd | - | 4 Pc Bath, Soaker, Granite Counter |
| Rec Bsmt | 6.75 x 9.67 | Laminate, Open Concept |
| Laundry Bsmt | 3.31 x 4.08 |
| XXXXXXXX | XXX XX, XXXX |
XXXX XXX XXXX |
$XXX,XXX |
| XXX XX, XXXX |
XXXXXX XXX XXXX |
$XXX,XXX |
| XXXXXXXX XXXX | XXX XX, XXXX | $469,000 XXX XXXX |
| XXXXXXXX XXXXXX | XXX XX, XXXX | $484,000 XXX XXXX |

St Patrick Separate School
Elementary: CatholicPauline Johnson Public School
Elementary: PublicAscension Separate School
Elementary: CatholicMohawk Gardens Public School
Elementary: PublicFrontenac Public School
Elementary: PublicPineland Public School
Elementary: PublicGary Allan High School - SCORE
Secondary: PublicGary Allan High School - Bronte Creek
Secondary: PublicGary Allan High School - Burlington
Secondary: PublicRobert Bateman High School
Secondary: PublicCorpus Christi Catholic Secondary School
Secondary: CatholicNelson High School
Secondary: Public

