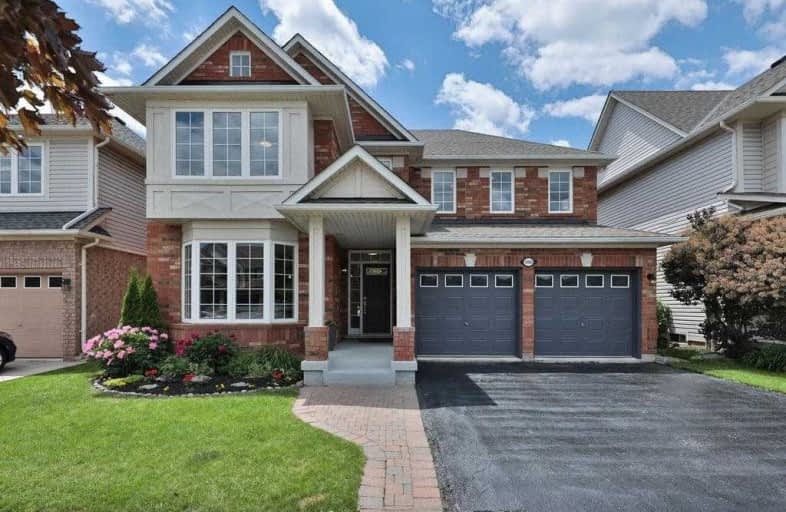Sold on Jun 18, 2020
Note: Property is not currently for sale or for rent.

-
Type: Detached
-
Style: 2-Storey
-
Size: 2500 sqft
-
Lot Size: 45.41 x 85.3 Feet
-
Age: 16-30 years
-
Taxes: $5,552 per year
-
Days on Site: 6 Days
-
Added: Jun 12, 2020 (6 days on market)
-
Updated:
-
Last Checked: 46 minutes ago
-
MLS®#: W4791258
-
Listed By: Re/max escarpment team logue realty, brokerage
Orchard 2 Stry Dtchd Dbl Car Home W/5 Bdrms...Ideal For Any Family Size Or Multiple Home Offices! 2 Full Baths W/White Quartz Counters & Updtd Light Fixtures. Mn Lvl W/Grey Wide Plank Engineerd Hrdwd Flring, Neutral Tile. White Kitchen W/Extnd Cabs, Centre Island & Breakfast Bar W/Recent White Quartz Counters + Full Size Eat-In Area. Mn Flr Famrm W/Gas Fp, Open Concept Liv/Din, Upgrd Lights & Extnd Ceiling Heights. Spacious Open Flr Plan.
Extras
Rental Items: Hot Water Heater Inclusions: Fridge, Stove, Dishwasher, Washer, Dryer, All Light Fixtures, All Window Coverings, Gdo & Remote, Cvac & Attachments.
Property Details
Facts for 5966 Blue Spruce Avenue, Burlington
Status
Days on Market: 6
Last Status: Sold
Sold Date: Jun 18, 2020
Closed Date: Oct 05, 2020
Expiry Date: Oct 16, 2020
Sold Price: $1,149,900
Unavailable Date: Jun 18, 2020
Input Date: Jun 12, 2020
Property
Status: Sale
Property Type: Detached
Style: 2-Storey
Size (sq ft): 2500
Age: 16-30
Area: Burlington
Community: Orchard
Availability Date: Tbd
Inside
Bedrooms: 5
Bathrooms: 3
Kitchens: 1
Rooms: 8
Den/Family Room: Yes
Air Conditioning: Central Air
Fireplace: Yes
Washrooms: 3
Building
Basement: Full
Basement 2: Unfinished
Heat Type: Forced Air
Heat Source: Gas
Exterior: Brick
Water Supply: Municipal
Special Designation: Unknown
Parking
Driveway: Pvt Double
Garage Spaces: 2
Garage Type: Attached
Covered Parking Spaces: 2
Total Parking Spaces: 4
Fees
Tax Year: 2020
Tax Legal Description: Plan M748 Lot 143
Taxes: $5,552
Land
Cross Street: Upper Middle
Municipality District: Burlington
Fronting On: East
Pool: None
Sewer: Sewers
Lot Depth: 85.3 Feet
Lot Frontage: 45.41 Feet
Acres: < .50
Rooms
Room details for 5966 Blue Spruce Avenue, Burlington
| Type | Dimensions | Description |
|---|---|---|
| Foyer Ground | - | |
| Living Ground | 3.66 x 6.25 | |
| Kitchen Ground | 3.68 x 6.30 | |
| Family Ground | 3.58 x 5.31 | |
| Laundry Ground | 1.90 x 2.29 | |
| Master 2nd | 3.73 x 4.90 | |
| Br 2nd | 3.71 x 4.29 | |
| Br 2nd | 3.00 x 3.35 | |
| Br 2nd | 3.76 x 3.66 | |
| Br 2nd | 3.00 x 4.95 |
| XXXXXXXX | XXX XX, XXXX |
XXXX XXX XXXX |
$X,XXX,XXX |
| XXX XX, XXXX |
XXXXXX XXX XXXX |
$X,XXX,XXX |
| XXXXXXXX XXXX | XXX XX, XXXX | $1,149,900 XXX XXXX |
| XXXXXXXX XXXXXX | XXX XX, XXXX | $1,149,900 XXX XXXX |

St Elizabeth Seton Catholic Elementary School
Elementary: CatholicSt. Christopher Catholic Elementary School
Elementary: CatholicOrchard Park Public School
Elementary: PublicSt. Mary Catholic Elementary School
Elementary: CatholicAlexander's Public School
Elementary: PublicJohn William Boich Public School
Elementary: PublicÉSC Sainte-Trinité
Secondary: CatholicLester B. Pearson High School
Secondary: PublicRobert Bateman High School
Secondary: PublicCorpus Christi Catholic Secondary School
Secondary: CatholicGarth Webb Secondary School
Secondary: PublicDr. Frank J. Hayden Secondary School
Secondary: Public

