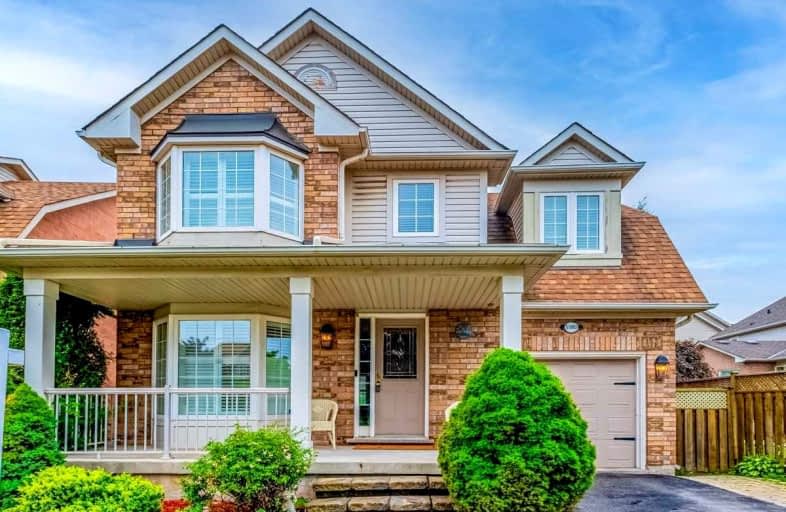
St Elizabeth Seton Catholic Elementary School
Elementary: Catholic
1.57 km
St. Christopher Catholic Elementary School
Elementary: Catholic
0.68 km
Orchard Park Public School
Elementary: Public
1.67 km
St. Mary Catholic Elementary School
Elementary: Catholic
1.88 km
Alexander's Public School
Elementary: Public
0.63 km
John William Boich Public School
Elementary: Public
2.02 km
ÉSC Sainte-Trinité
Secondary: Catholic
3.43 km
Lester B. Pearson High School
Secondary: Public
4.45 km
Robert Bateman High School
Secondary: Public
4.55 km
Corpus Christi Catholic Secondary School
Secondary: Catholic
1.17 km
Garth Webb Secondary School
Secondary: Public
3.59 km
Dr. Frank J. Hayden Secondary School
Secondary: Public
3.44 km













