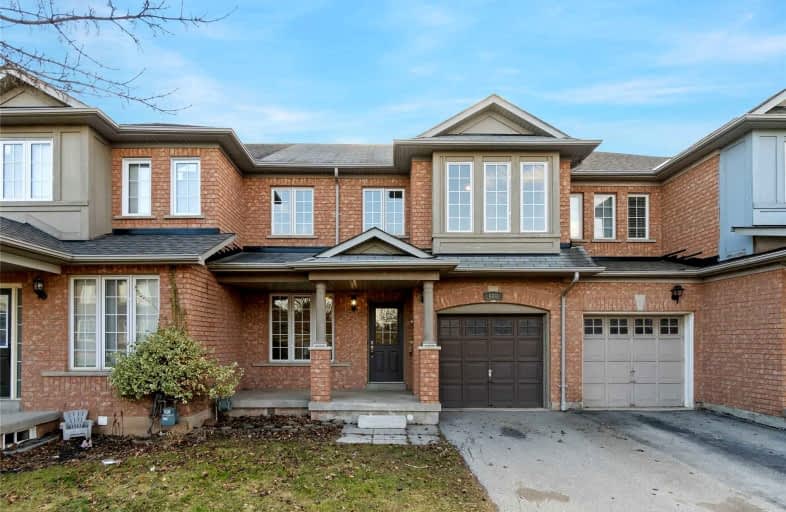
Video Tour
Car-Dependent
- Almost all errands require a car.
8
/100
Some Transit
- Most errands require a car.
45
/100
Bikeable
- Some errands can be accomplished on bike.
66
/100

St Patrick Separate School
Elementary: Catholic
1.89 km
Pauline Johnson Public School
Elementary: Public
2.67 km
Ascension Separate School
Elementary: Catholic
1.40 km
Mohawk Gardens Public School
Elementary: Public
1.67 km
Frontenac Public School
Elementary: Public
1.42 km
Pineland Public School
Elementary: Public
1.99 km
Gary Allan High School - SCORE
Secondary: Public
4.58 km
Robert Bateman High School
Secondary: Public
1.59 km
Abbey Park High School
Secondary: Public
5.70 km
Corpus Christi Catholic Secondary School
Secondary: Catholic
3.49 km
Nelson High School
Secondary: Public
3.47 km
Garth Webb Secondary School
Secondary: Public
5.52 km
-
Shell Gas
Lakeshore Blvd (Great Lakes Drive), Oakville ON 1.85km -
Orchard Community Park
2223 Sutton Dr (at Blue Spruce Avenue), Burlington ON L7L 0B9 3.8km -
Tansley Wood Park
Burlington ON 4.33km
-
BMO Bank of Montreal
3451 Rebecca St, Oakville ON L6L 6W2 0.81km -
TD Bank Financial Group
2447 Lakeshore Rd E, Oakville ON L6J 1M7 2.91km -
Scotiabank
2267 Lakeshore Rd W, Oakville ON L6L 1H1 3.47km

