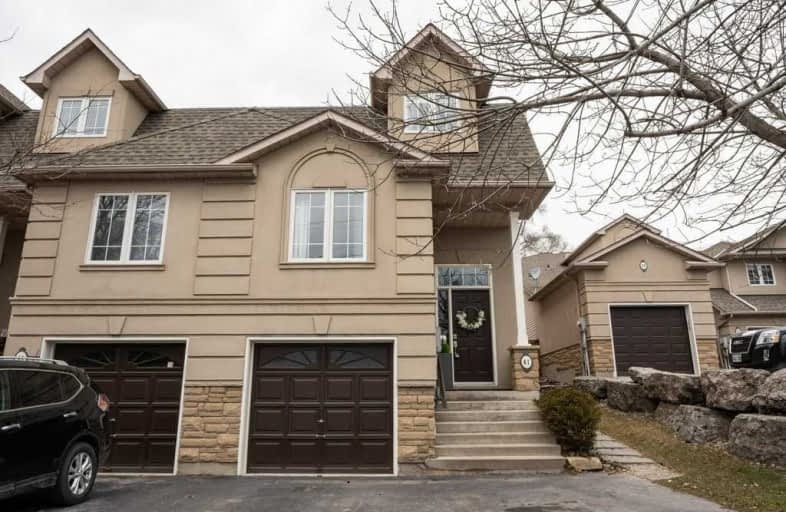Sold on Mar 17, 2021
Note: Property is not currently for sale or for rent.

-
Type: Att/Row/Twnhouse
-
Style: 2-Storey
-
Size: 1100 sqft
-
Lot Size: 23.92 x 140.92 Feet
-
Age: 16-30 years
-
Taxes: $3,514 per year
-
Days on Site: 4 Days
-
Added: Mar 12, 2021 (4 days on market)
-
Updated:
-
Last Checked: 1 hour ago
-
MLS®#: W5149583
-
Listed By: Re/max escarpment realty inc., brokerage
Freehold End-Unit Town In Sought After Aldershot. 3 Bed, 4 Bath With Double Driveway & 140Ft Deep Lot. Main Floor Reno'd In 2017 Feat Custom Kitchen, Stainless Appliances, & Office Nook. Hardwood Floors, Crown Moulding And Pot Lights. Private Professionally Landscaped Yard W/Hot Tub. Custom Hunter Douglas Blinds Throughout. Steps To Pool. Conveniently Located Just Off Hwy & Short Walk To Go & Marina/Park. Rsa
Extras
Incl: Frdge, Stve, Dw, Fan, Wshr/Dryr, Gdo & 2 Remotes, Hottub. Excl: Light In Dinrm & Mirror In 2nd Bath Upstrs (Sentimental Value-Both To Be Replaced Before Closing), Curtains. Rental: Hot Water Heater.
Property Details
Facts for 61 Fairwood Place West, Burlington
Status
Days on Market: 4
Last Status: Sold
Sold Date: Mar 17, 2021
Closed Date: May 20, 2021
Expiry Date: Jun 11, 2021
Sold Price: $850,000
Unavailable Date: Mar 17, 2021
Input Date: Mar 12, 2021
Prior LSC: Listing with no contract changes
Property
Status: Sale
Property Type: Att/Row/Twnhouse
Style: 2-Storey
Size (sq ft): 1100
Age: 16-30
Area: Burlington
Community: LaSalle
Availability Date: 60 Days
Inside
Bedrooms: 3
Bathrooms: 4
Kitchens: 1
Rooms: 7
Den/Family Room: No
Air Conditioning: Central Air
Fireplace: No
Washrooms: 4
Building
Basement: Finished
Heat Type: Forced Air
Heat Source: Gas
Exterior: Stone
Exterior: Stucco/Plaster
Water Supply: Municipal
Special Designation: Unknown
Parking
Driveway: Pvt Double
Garage Spaces: 1
Garage Type: Attached
Covered Parking Spaces: 2
Total Parking Spaces: 3
Fees
Tax Year: 2020
Tax Legal Description: Lot 6, Plan 20M698, Burlington. S/T Ease H749*Cont
Taxes: $3,514
Additional Mo Fees: 75
Land
Cross Street: Lasalle Park Rd/Fair
Municipality District: Burlington
Fronting On: North
Parcel Number: 071190114
Parcel of Tied Land: Y
Pool: None
Sewer: Sewers
Lot Depth: 140.92 Feet
Lot Frontage: 23.92 Feet
Acres: < .50
Additional Media
- Virtual Tour: https://unbranded.youriguide.com/61_fairwood_pl_w_burlington_on/
Rooms
Room details for 61 Fairwood Place West, Burlington
| Type | Dimensions | Description |
|---|---|---|
| Dining Main | 3.14 x 3.04 | |
| Kitchen Main | 6.80 x 3.12 | |
| Living Main | 6.10 x 4.30 | |
| Br 2nd | 3.02 x 2.70 | |
| Br 2nd | 4.16 x 2.90 | |
| Master 2nd | 5.08 x 3.67 | |
| Rec Bsmt | 3.50 x 5.06 |
| XXXXXXXX | XXX XX, XXXX |
XXXX XXX XXXX |
$XXX,XXX |
| XXX XX, XXXX |
XXXXXX XXX XXXX |
$XXX,XXX |
| XXXXXXXX XXXX | XXX XX, XXXX | $850,000 XXX XXXX |
| XXXXXXXX XXXXXX | XXX XX, XXXX | $829,000 XXX XXXX |

Kings Road Public School
Elementary: PublicÉÉC Saint-Philippe
Elementary: CatholicAldershot Elementary School
Elementary: PublicGlenview Public School
Elementary: PublicMaplehurst Public School
Elementary: PublicHoly Rosary Separate School
Elementary: CatholicKing William Alter Ed Secondary School
Secondary: PublicTurning Point School
Secondary: PublicThomas Merton Catholic Secondary School
Secondary: CatholicAldershot High School
Secondary: PublicSir John A Macdonald Secondary School
Secondary: PublicCathedral High School
Secondary: Catholic

