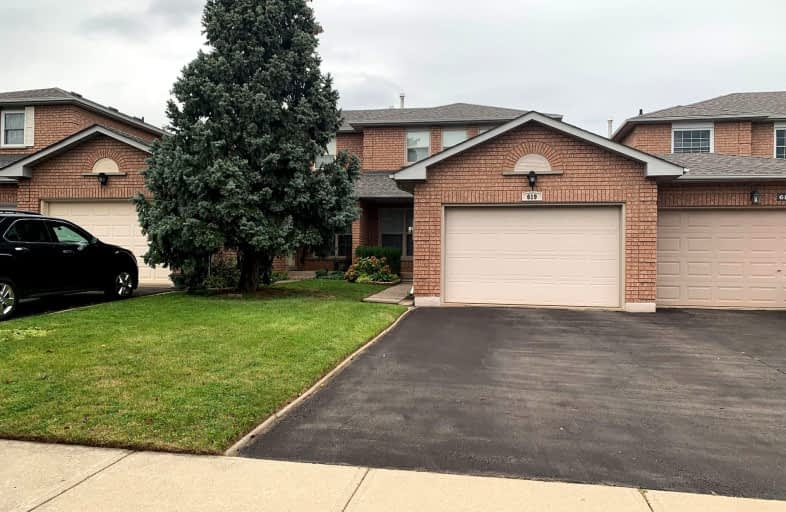Somewhat Walkable
- Some errands can be accomplished on foot.
Some Transit
- Most errands require a car.
Bikeable
- Some errands can be accomplished on bike.

St Patrick Separate School
Elementary: CatholicPauline Johnson Public School
Elementary: PublicAscension Separate School
Elementary: CatholicMohawk Gardens Public School
Elementary: PublicFrontenac Public School
Elementary: PublicPineland Public School
Elementary: PublicGary Allan High School - SCORE
Secondary: PublicRobert Bateman High School
Secondary: PublicAbbey Park High School
Secondary: PublicCorpus Christi Catholic Secondary School
Secondary: CatholicNelson High School
Secondary: PublicGarth Webb Secondary School
Secondary: Public-
Kelseys Original Roadhouse
3549 Wyecroft Rd, Oakville, ON L6L 0B7 0.89km -
Tipsy Beaver Bar and Grill
3420 Rebecca Street, Oakville, ON L6L 6W2 1.04km -
Milestones
3529 Wyecroft Road, Oakville, ON L6L 0B7 1.1km
-
Tim Horton’s
3480 Superior Court, Oakville, ON L6L 0C4 0.26km -
Tim Hortons
5539 Harvester Road, Burlington, ON L7L 7G4 0.9km -
Coffeed
3420 Rebecca Street, Oakville, ON L6L 6W2 1.04km
-
Crunch Fitness Burloak
3465 Wyecroft Road, Oakville, ON L6L 0B6 1.41km -
Womens Fitness Clubs of Canada
200-491 Appleby Line, Burlington, ON L7L 2Y1 2.06km -
Tidal CrossFit Bronte
2334 Wyecroft Road, Unit B11, Oakville, ON L6L 6M1 3.2km
-
Queen's Medical Centre and Pharmacy
666 Appleby Line, Unit C105, Burlington, ON L7L 5Y3 1.96km -
Rexall Pharmaplus
5061 New Street, Burlington, ON L7L 1V1 2.1km -
Shoppers Drug Mart
4524 New Street, Burlington, ON L7L 6B1 2.2km
-
Sunset Grill
728 Burloak Dr, Burlington, ON L7L 0B1 0.29km -
Freshii
728 Burloak Dr, Burlington, ON L6L 0C4 0.29km -
Pizza Nova
728 Burloak Dr, Burlington, ON L7L 6P2 0.32km
-
Riocan Centre Burloak
3543 Wyecroft Road, Oakville, ON L6L 0B6 0.97km -
Millcroft Shopping Centre
2000-2080 Appleby Line, Burlington, ON L7L 6M6 4.27km -
Hopedale Mall
1515 Rebecca Street, Oakville, ON L6L 5G8 4.37km
-
Longo's
3455 Wyecroft Rd, Oakville, ON L6L 0B6 1.36km -
Fortinos
5111 New Street, Burlington, ON L7L 1V2 1.89km -
The British Grocer
1240 Burloak Drive, Burlington, ON L7L 6B3 2.31km
-
Liquor Control Board of Ontario
5111 New Street, Burlington, ON L7L 1V2 1.9km -
LCBO
3041 Walkers Line, Burlington, ON L5L 5Z6 6.48km -
The Beer Store
396 Elizabeth St, Burlington, ON L7R 2L6 7.82km
-
Petro Canada
845 Burloak Drive, Oakville, ON L6M 4J7 0.77km -
Esso
5539 Harvester Road, Burlington, ON L7L 7G4 0.88km -
Discovery Collision
5135 Fairview Street, Burlington, ON L7L 4W8 1.23km
-
Cineplex Cinemas
3531 Wyecroft Road, Oakville, ON L6L 0B7 0.95km -
Cinestarz
460 Brant Street, Unit 3, Burlington, ON L7R 4B6 7.89km -
Encore Upper Canada Place Cinemas
460 Brant St, Unit 3, Burlington, ON L7R 4B6 7.89km
-
Burlington Public Libraries & Branches
676 Appleby Line, Burlington, ON L7L 5Y1 2.05km -
Oakville Public Library
1274 Rebecca Street, Oakville, ON L6L 1Z2 5.21km -
Burlington Public Library
2331 New Street, Burlington, ON L7R 1J4 6.63km
-
Oakville Trafalgar Memorial Hospital
3001 Hospital Gate, Oakville, ON L6M 0L8 7.31km -
Joseph Brant Hospital
1245 Lakeshore Road, Burlington, ON L7S 0A2 8.89km -
Medichair Halton
549 Bronte Road, Oakville, ON L6L 6S3 2.25km
-
Bronte Creek Kids Playbarn
1219 Burloak Dr (QEW), Burlington ON L7L 6P9 2.61km -
Lampman Park
Lampman Ave, Burlington ON 2.69km -
Donovan Bailey Park
3.05km
-
CIBC
4499 Mainway, Burlington ON L7L 7P3 2.89km -
Scotiabank
4049 New St, Burlington ON L7L 1S8 3.95km -
TD Bank Financial Group
2993 Westoak Trails Blvd (at Bronte Rd.), Oakville ON L6M 5E4 4.98km







