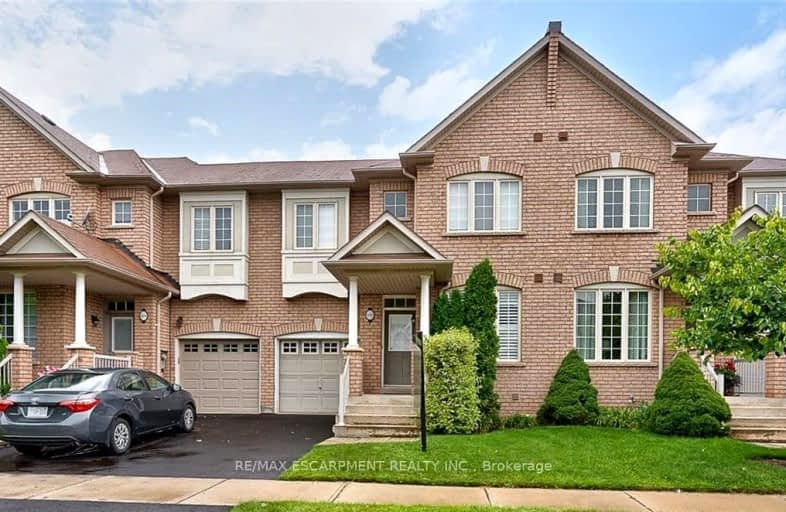Car-Dependent
- Most errands require a car.
Some Transit
- Most errands require a car.
Bikeable
- Some errands can be accomplished on bike.

St Patrick Separate School
Elementary: CatholicAscension Separate School
Elementary: CatholicMohawk Gardens Public School
Elementary: PublicFrontenac Public School
Elementary: PublicSt Dominics Separate School
Elementary: CatholicPineland Public School
Elementary: PublicGary Allan High School - SCORE
Secondary: PublicRobert Bateman High School
Secondary: PublicAbbey Park High School
Secondary: PublicCorpus Christi Catholic Secondary School
Secondary: CatholicNelson High School
Secondary: PublicThomas A Blakelock High School
Secondary: Public-
Burloak Waterfront Park
5420 Lakeshore Rd, Burlington ON 0.76km -
Shell Gas
3376 Lakeshore W, Oakville ON 0.76km -
Donovan Bailey Park
2.82km
-
BMO Bank of Montreal
5353 Lakeshore Rd, Burlington ON L7L 1C8 1.34km -
TD Canada Trust ATM
450 Appleby Line, Burlington ON L7L 2Y2 2.26km -
TD Bank Financial Group
2447 Lakeshore Rd E, Oakville ON L6J 1M7 2.38km


