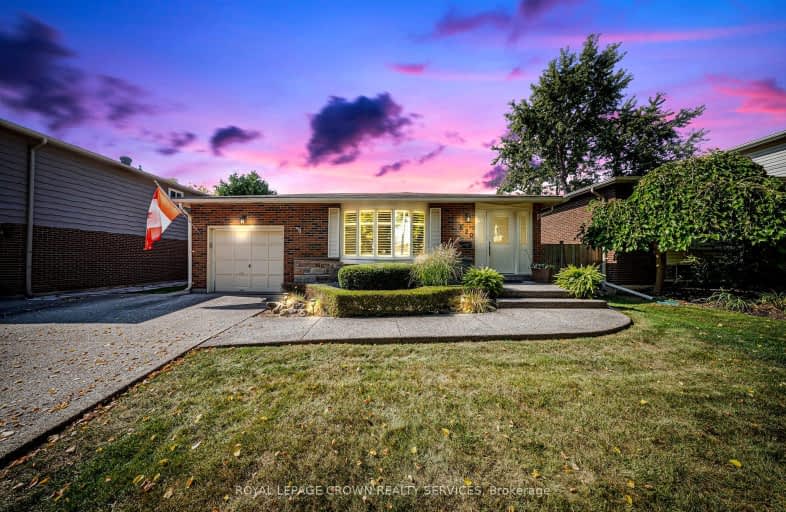Car-Dependent
- Most errands require a car.
47
/100
Good Transit
- Some errands can be accomplished by public transportation.
55
/100
Bikeable
- Some errands can be accomplished on bike.
55
/100

St Patrick Separate School
Elementary: Catholic
1.57 km
Pauline Johnson Public School
Elementary: Public
1.99 km
Ascension Separate School
Elementary: Catholic
0.81 km
Mohawk Gardens Public School
Elementary: Public
1.30 km
Frontenac Public School
Elementary: Public
0.74 km
Pineland Public School
Elementary: Public
1.44 km
Gary Allan High School - SCORE
Secondary: Public
3.89 km
Gary Allan High School - Bronte Creek
Secondary: Public
4.69 km
Gary Allan High School - Burlington
Secondary: Public
4.65 km
Robert Bateman High School
Secondary: Public
0.97 km
Corpus Christi Catholic Secondary School
Secondary: Catholic
3.45 km
Nelson High School
Secondary: Public
2.78 km
-
Burloak Waterfront Park
5420 Lakeshore Rd, Burlington ON 2.01km -
Shell Gas
Lakeshore Blvd (Great Lakes Drive), Oakville ON 2.17km -
Little Goobers
4059 New St (Walkers Ln), Burlington ON L7L 1S8 3.16km
-
CIBC
4490 Fairview St (Fairview), Burlington ON L7L 5P9 1.31km -
CIBC
4499 Mainway, Burlington ON L7L 7P3 2.7km -
Scotiabank
1195 Walkers Line, Burlington ON L7M 1L1 3.76km











