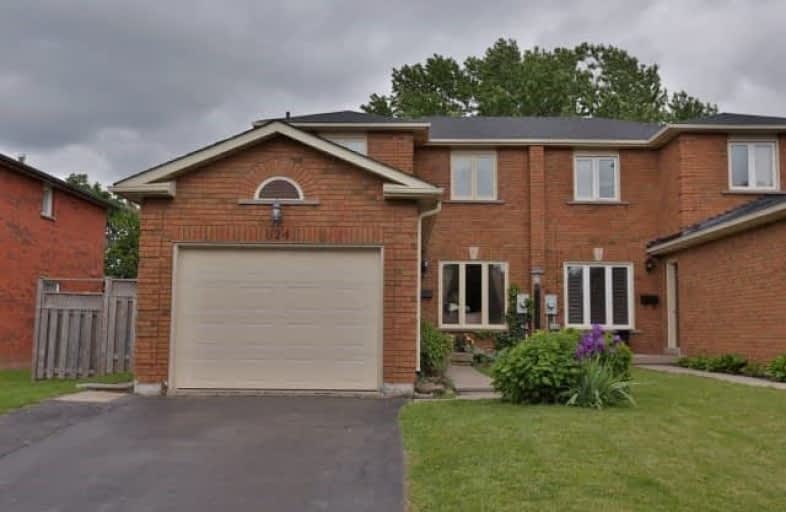Sold on Jul 19, 2017
Note: Property is not currently for sale or for rent.

-
Type: Semi-Detached
-
Style: 2-Storey
-
Size: 1100 sqft
-
Lot Size: 29.86 x 118 Feet
-
Age: 16-30 years
-
Taxes: $2,962 per year
-
Days on Site: 42 Days
-
Added: Sep 07, 2019 (1 month on market)
-
Updated:
-
Last Checked: 3 months ago
-
MLS®#: W3833633
-
Listed By: Royal lepage burloak real estate services, brokerage
Wonderful 2 Storey, 3 Bed Semi-Detached In Desired Burlington Location! Good Sized Living & Dining Rooms W/Hardwoods. Spacious E-I Kitchen W/W-O To Fabulous "Trex" Deck, Perfect For Entertaining! Fully Fenced Yard W/Wonderful Mature Tree & Amazing Playhouse! 3 Beds Including Master W/Dbl Closets And Updated 4 Pc Bath! Finished Bsmt, 1.5 Car Grg, Private Driveway, Lrg Side Yard. Easy Highway Access & Close To Go & All Amenities!
Extras
Includes-Ss Fridge, Stove, D.W, Washer/Dryer, Playhouse, Window Covers, Sandbox Excludes-Dr/Lr/Bsmt Landing/M Bdrm Shelving Legal Desc Cont: "20R11320, S/T H548573, H583605; S/T H545" **Interboard Listing:Hamilton-Burlington R.E Assoc**
Property Details
Facts for 624 Amelia Crescent, Burlington
Status
Days on Market: 42
Last Status: Sold
Sold Date: Jul 19, 2017
Closed Date: Aug 10, 2017
Expiry Date: Aug 30, 2017
Sold Price: $590,000
Unavailable Date: Jul 19, 2017
Input Date: Jun 08, 2017
Property
Status: Sale
Property Type: Semi-Detached
Style: 2-Storey
Size (sq ft): 1100
Age: 16-30
Area: Burlington
Community: Appleby
Availability Date: Jul 28, 2017
Inside
Bedrooms: 3
Bathrooms: 3
Kitchens: 1
Rooms: 6
Den/Family Room: No
Air Conditioning: Central Air
Fireplace: No
Laundry Level: Lower
Central Vacuum: N
Washrooms: 3
Building
Basement: Finished
Heat Type: Forced Air
Heat Source: Gas
Exterior: Brick
UFFI: No
Water Supply: Municipal
Special Designation: Unknown
Parking
Driveway: Private
Garage Spaces: 2
Garage Type: Attached
Covered Parking Spaces: 3
Total Parking Spaces: 4
Fees
Tax Year: 2017
Tax Legal Description: Pcl 47-2, Sec 20M582; Pt Lt 47, Pm 20M582, Part 2,
Taxes: $2,962
Land
Cross Street: Prince William Dr &
Municipality District: Burlington
Fronting On: West
Pool: None
Sewer: Sewers
Lot Depth: 118 Feet
Lot Frontage: 29.86 Feet
Acres: < .50
Rooms
Room details for 624 Amelia Crescent, Burlington
| Type | Dimensions | Description |
|---|---|---|
| Living Main | 3.76 x 3.76 | |
| Dining Main | 3.10 x 3.35 | |
| Kitchen Main | 2.67 x 4.39 | |
| Foyer Main | - | |
| Bathroom Main | - | 2 Pc Bath |
| Br 2nd | 3.58 x 3.66 | |
| Br 2nd | 2.74 x 3.15 | |
| Br 2nd | 3.10 x 3.48 | |
| Bathroom 2nd | - | 4 Pc Bath |
| Bathroom Bsmt | - | 2 Pc Bath |
| Rec Bsmt | 4.82 x 6.73 | |
| Laundry Bsmt | - |
| XXXXXXXX | XXX XX, XXXX |
XXXX XXX XXXX |
$XXX,XXX |
| XXX XX, XXXX |
XXXXXX XXX XXXX |
$XXX,XXX |
| XXXXXXXX XXXX | XXX XX, XXXX | $590,000 XXX XXXX |
| XXXXXXXX XXXXXX | XXX XX, XXXX | $599,900 XXX XXXX |

St Patrick Separate School
Elementary: CatholicPauline Johnson Public School
Elementary: PublicAscension Separate School
Elementary: CatholicMohawk Gardens Public School
Elementary: PublicFrontenac Public School
Elementary: PublicPineland Public School
Elementary: PublicGary Allan High School - SCORE
Secondary: PublicGary Allan High School - Burlington
Secondary: PublicRobert Bateman High School
Secondary: PublicCorpus Christi Catholic Secondary School
Secondary: CatholicNelson High School
Secondary: PublicGarth Webb Secondary School
Secondary: Public

