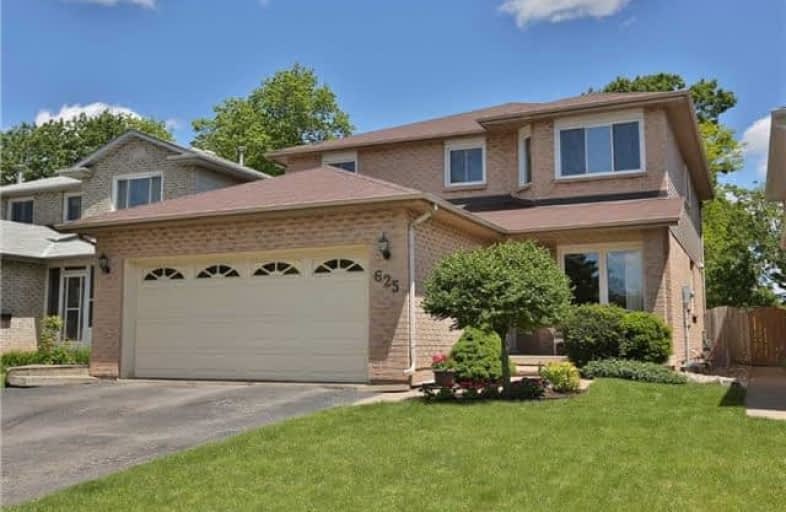Sold on Jun 12, 2017
Note: Property is not currently for sale or for rent.

-
Type: Detached
-
Style: 2-Storey
-
Size: 2000 sqft
-
Lot Size: 39.73 x 141.67 Feet
-
Age: 16-30 years
-
Taxes: $4,763 per year
-
Days on Site: 7 Days
-
Added: Sep 07, 2019 (1 week on market)
-
Updated:
-
Last Checked: 3 months ago
-
MLS®#: W3829464
-
Listed By: Century 21 miller real estate ltd., brokerage
Fantastic Southeast Burlington Location At The End Of A Quiet Cul De Sac With Path Leading Into Sherwood Forest Park!! 4 Bedrooms, 3 Bathrooms, 2 Storey Over 2100 Sq Ft. Main Floor Laundry Room Area In Back Hall With Access Into Garage. Large Open Living/Dining Area, Main Floor Fam Rm/Kitchen With Walk Out To Deck And Gazebo Overlooking Private Fenced Yard Backing Onto Trees. Newer Hardwood On Main Level. Furnace, Roof And Windows Have All Been Replaced.
Extras
Include: Fridge, Stove, Microwave, B/I Dishwasher, Washer, Dryer, Gazebo, All Elf's, All Blinds & Sheers, Gdo & 1 Remote. Exclude: None Rental: Water Heater.
Property Details
Facts for 625 Deerhurst Drive, Burlington
Status
Days on Market: 7
Last Status: Sold
Sold Date: Jun 12, 2017
Closed Date: Aug 31, 2017
Expiry Date: Sep 05, 2017
Sold Price: $920,000
Unavailable Date: Jun 12, 2017
Input Date: Jun 05, 2017
Property
Status: Sale
Property Type: Detached
Style: 2-Storey
Size (sq ft): 2000
Age: 16-30
Area: Burlington
Community: Appleby
Availability Date: 60-89 Days
Assessment Amount: $564,000
Assessment Year: 2017
Inside
Bedrooms: 4
Bathrooms: 3
Kitchens: 1
Rooms: 8
Den/Family Room: Yes
Air Conditioning: Central Air
Fireplace: Yes
Laundry Level: Main
Washrooms: 3
Building
Basement: Full
Basement 2: Unfinished
Heat Type: Forced Air
Heat Source: Gas
Exterior: Brick
UFFI: No
Water Supply: Municipal
Special Designation: Unknown
Parking
Driveway: Pvt Double
Garage Spaces: 2
Garage Type: Attached
Covered Parking Spaces: 2
Total Parking Spaces: 4
Fees
Tax Year: 2017
Tax Legal Description: Pcl 6-1, Sec 20M434; Lt 6, Pl 20M434; Burlington
Taxes: $4,763
Highlights
Feature: Level
Land
Cross Street: New St./Burloak
Municipality District: Burlington
Fronting On: East
Parcel Number: 070140857
Pool: None
Sewer: Sewers
Lot Depth: 141.67 Feet
Lot Frontage: 39.73 Feet
Acres: < .50
Zoning: Res
Rooms
Room details for 625 Deerhurst Drive, Burlington
| Type | Dimensions | Description |
|---|---|---|
| Living Main | 4.57 x 3.38 | |
| Dining Main | 3.45 x 3.33 | |
| Family Main | 5.64 x 3.99 | |
| Kitchen Main | 5.44 x 3.61 | |
| Laundry Main | - | |
| 2nd Br 2nd | 3.56 x 3.35 | |
| 3rd Br 2nd | 3.56 x 3.05 | |
| 4th Br 2nd | 3.76 x 3.05 | |
| Master 2nd | 5.08 x 4.19 | |
| Bathroom Main | - | 2 Pc Bath |
| Bathroom 2nd | - | 4 Pc Bath |
| Bathroom 2nd | - | 4 Pc Ensuite |
| XXXXXXXX | XXX XX, XXXX |
XXXX XXX XXXX |
$XXX,XXX |
| XXX XX, XXXX |
XXXXXX XXX XXXX |
$XXX,XXX |
| XXXXXXXX XXXX | XXX XX, XXXX | $920,000 XXX XXXX |
| XXXXXXXX XXXXXX | XXX XX, XXXX | $929,000 XXX XXXX |

St Patrick Separate School
Elementary: CatholicPauline Johnson Public School
Elementary: PublicAscension Separate School
Elementary: CatholicMohawk Gardens Public School
Elementary: PublicFrontenac Public School
Elementary: PublicPineland Public School
Elementary: PublicGary Allan High School - SCORE
Secondary: PublicGary Allan High School - Burlington
Secondary: PublicRobert Bateman High School
Secondary: PublicAssumption Roman Catholic Secondary School
Secondary: CatholicCorpus Christi Catholic Secondary School
Secondary: CatholicNelson High School
Secondary: Public

