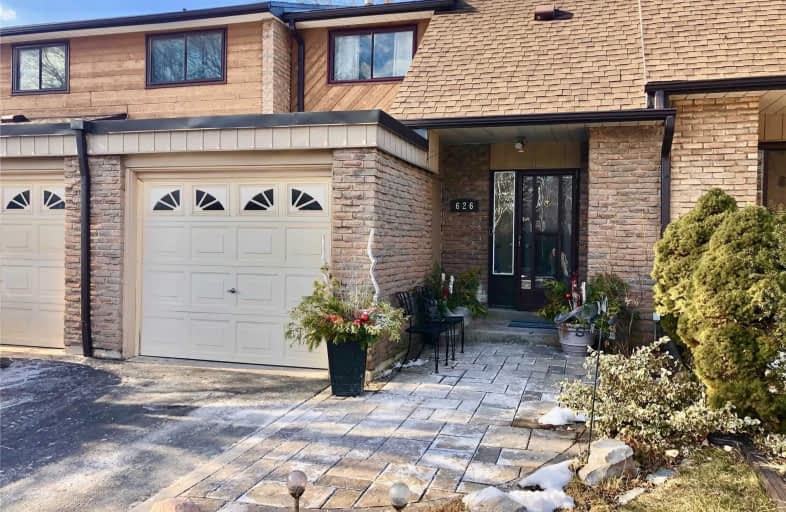
Video Tour

St Patrick Separate School
Elementary: Catholic
1.29 km
Pauline Johnson Public School
Elementary: Public
1.82 km
Ascension Separate School
Elementary: Catholic
0.51 km
Mohawk Gardens Public School
Elementary: Public
1.02 km
Frontenac Public School
Elementary: Public
0.53 km
Pineland Public School
Elementary: Public
1.14 km
Gary Allan High School - SCORE
Secondary: Public
3.68 km
Gary Allan High School - Bronte Creek
Secondary: Public
4.48 km
Gary Allan High School - Burlington
Secondary: Public
4.44 km
Robert Bateman High School
Secondary: Public
0.68 km
Corpus Christi Catholic Secondary School
Secondary: Catholic
3.70 km
Nelson High School
Secondary: Public
2.57 km


