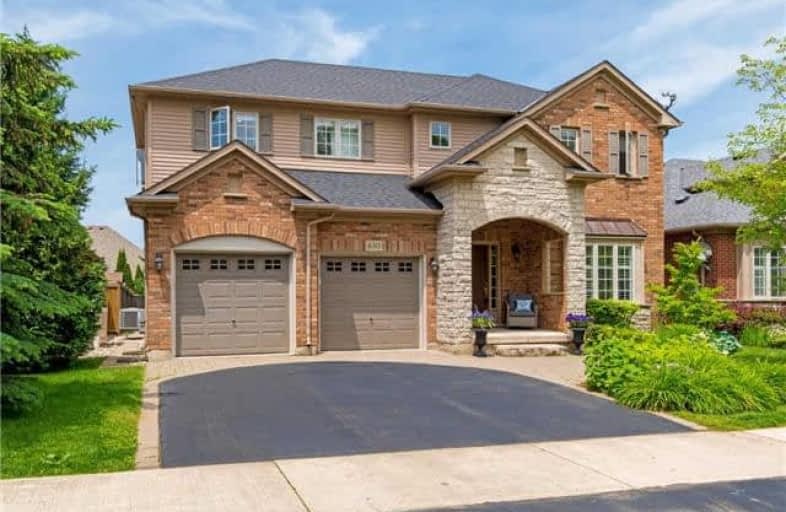
Aldershot Elementary School
Elementary: Public
1.51 km
Hess Street Junior Public School
Elementary: Public
3.95 km
Glenview Public School
Elementary: Public
2.35 km
St. Lawrence Catholic Elementary School
Elementary: Catholic
3.42 km
Holy Rosary Separate School
Elementary: Catholic
2.71 km
Bennetto Elementary School
Elementary: Public
3.54 km
King William Alter Ed Secondary School
Secondary: Public
4.92 km
Turning Point School
Secondary: Public
5.01 km
École secondaire Georges-P-Vanier
Secondary: Public
4.08 km
Aldershot High School
Secondary: Public
1.65 km
Sir John A Macdonald Secondary School
Secondary: Public
4.21 km
Westdale Secondary School
Secondary: Public
4.96 km




