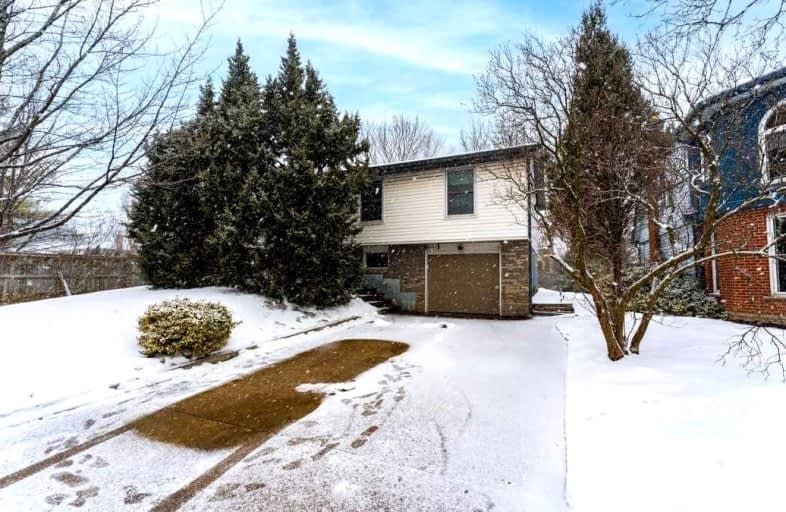Car-Dependent
- Most errands require a car.
26
/100
Some Transit
- Most errands require a car.
48
/100
Very Bikeable
- Most errands can be accomplished on bike.
77
/100

Lakeshore Public School
Elementary: Public
1.51 km
Ryerson Public School
Elementary: Public
1.46 km
Tecumseh Public School
Elementary: Public
0.47 km
St Paul School
Elementary: Catholic
0.97 km
St Johns Separate School
Elementary: Catholic
1.71 km
Tom Thomson Public School
Elementary: Public
1.20 km
Gary Allan High School - SCORE
Secondary: Public
1.69 km
Gary Allan High School - Bronte Creek
Secondary: Public
1.15 km
Thomas Merton Catholic Secondary School
Secondary: Catholic
1.83 km
Gary Allan High School - Burlington
Secondary: Public
1.18 km
Burlington Central High School
Secondary: Public
1.93 km
Assumption Roman Catholic Secondary School
Secondary: Catholic
0.85 km
-
Brock Park
ON 2.49km -
Spencer Smith Park
1400 Lakeshore Rd (Maple), Burlington ON L7S 1Y2 2.61km -
Timbertots
3317C Mainway Dr, Burlington ON L7M 1A6 2.7km
-
CIBC
2400 Fairview St (Fairview St & Guelph Line), Burlington ON L7R 2E4 0.66km -
BMO Bank of Montreal
865 Harrington Crt, Burlington ON L7N 3P3 1.76km -
Taylor Hallahan, Home Financing Advisor
4011 New St, Burlington ON L7L 1S8 1.98km


