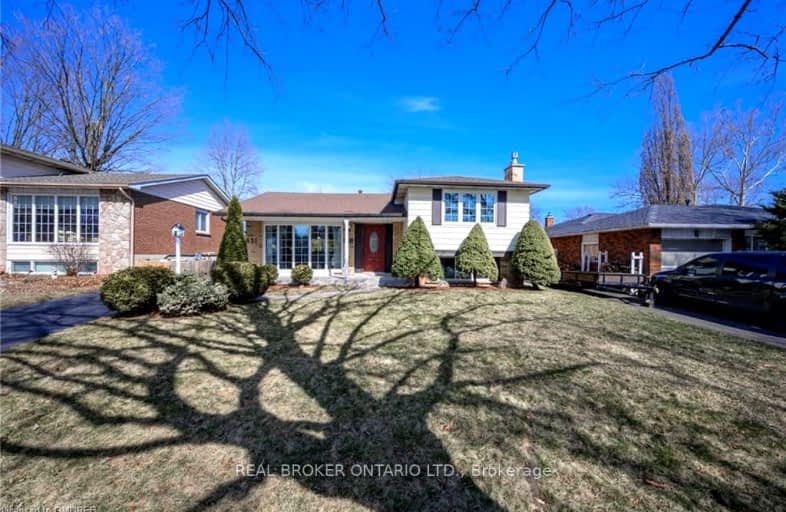Very Walkable
- Most errands can be accomplished on foot.
Some Transit
- Most errands require a car.
Very Bikeable
- Most errands can be accomplished on bike.

Ryerson Public School
Elementary: PublicSt Raphaels Separate School
Elementary: CatholicTecumseh Public School
Elementary: PublicSt Paul School
Elementary: CatholicPauline Johnson Public School
Elementary: PublicJohn T Tuck Public School
Elementary: PublicGary Allan High School - SCORE
Secondary: PublicGary Allan High School - Bronte Creek
Secondary: PublicGary Allan High School - Burlington
Secondary: PublicRobert Bateman High School
Secondary: PublicAssumption Roman Catholic Secondary School
Secondary: CatholicNelson High School
Secondary: Public-
Squires Public House
3537 Fairview Street, Burlington, ON L7N 2R4 0.6km -
Wild Wing
3295 Fairview Street, Unit 9, Burlington, ON L7N 3N9 0.71km -
The Slye Fox
4057 New Street, Suite 2, Burlington, ON L7L 1S8 0.88km
-
Starbucks
3497 Fairview St, Burlington, ON L7N 2R4 0.55km -
Starbucks
3305 Fairview Street, Burlington, ON L7N 3N9 0.65km -
Tim Horton
4033 New Street, Burlington, ON L7L 1S8 0.86km
-
Cedar Springs Health Racquet & Sportsclub
960 Cumberland Avenue, Burlington, ON L7N 3J6 1.28km -
GoodLife Fitness
777 Guelph Line, Burlington, ON L7R 3N2 1.47km -
Planet Fitness
3060 Davidson Court, Unit 1005, Burlington, ON L7M 4X7 2.17km
-
Queen's Medical Centre and Pharmacy
666 Appleby Line, Unit C105, Burlington, ON L7L 5Y3 2.42km -
Shoppers Drug Mart
4524 New Street, Burlington, ON L7L 6B1 2.47km -
Rexall Pharmaplus
5061 New Street, Burlington, ON L7L 1V1 2.52km
-
Pizzaiolo - The Pizza Maker's Pizza
3480 Fairview Street, Burlington, ON L7N 2R5 0.37km -
The Bombay Grill Restaurant
3480 Fairview Street, Burlington, ON L7N 2R5 0.39km -
My Chinese Dish
1&2 - 3480 Fairview Street, Burlington, ON L7N 2R5 0.39km
-
Burlington Centre
777 Guelph Line, Suite 210, Burlington, ON L7R 3N2 1.89km -
Village Square
2045 Pine Street, Burlington, ON L7R 1E9 3.4km -
Burlington Power Centre
1250 Brant Street, Burlington, ON L7P 1X8 4.08km
-
Healthy Planet Burlington
1-3500 Fairview Street, Burlington, ON L7N 2R5 0.43km -
Food Basics
3365 Fairview Street, Burlington, ON L7N 3N9 0.51km -
Bulk Barn
3240 Fairview Street, Burlington, ON L7N 3H5 0.75km
-
Liquor Control Board of Ontario
5111 New Street, Burlington, ON L7L 1V2 2.76km -
The Beer Store
396 Elizabeth St, Burlington, ON L7R 2L6 3.5km -
LCBO
3041 Walkers Line, Burlington, ON L5L 5Z6 5.77km
-
Mr Lube
3520 Fairview Street, Burlington, ON L7N 2R5 0.51km -
Leggat Burlington Mazda
805 Walkers Line, Burlington, ON L7N 2G1 1.03km -
Barbecues Galore
3100 Harvester Road, Suite 1, Burlington, ON L7N 3W8 1.59km
-
Cinestarz
460 Brant Street, Unit 3, Burlington, ON L7R 4B6 3.53km -
Encore Upper Canada Place Cinemas
460 Brant St, Unit 3, Burlington, ON L7R 4B6 3.53km -
SilverCity Burlington Cinemas
1250 Brant Street, Burlington, ON L7P 1G6 4.3km
-
Burlington Public Library
2331 New Street, Burlington, ON L7R 1J4 2.31km -
Burlington Public Libraries & Branches
676 Appleby Line, Burlington, ON L7L 5Y1 2.33km -
Oakville Public Library
1274 Rebecca Street, Oakville, ON L6L 1Z2 9.55km
-
Joseph Brant Hospital
1245 Lakeshore Road, Burlington, ON L7S 0A2 4.56km -
Burlington Walk-In Clinic
2025 Guelph Line, Burlington, ON L7P 4M8 3.78km -
North Burlington Medical Centre Walk In Clinic
1960 Appleby Line, Burlington, ON L7L 0B7 4.37km
-
Sioux Lookout Park
3252 Lakeshore Rd E, Burlington ON 1.96km -
Port Nelson Park
3000 Lakeshore Rd, Burlington ON 2.37km -
Lansdown Park
3470 Hannibal Rd (Palmer Road), Burlington ON L7M 1Z6 2.76km
-
TD Bank Financial Group
500 Guelph Line, Burlington ON L7R 3M4 1.8km -
TD Canada Trust Branch and ATM
450 Appleby Line, Burlington ON L7L 2Y2 2.43km -
RBC Royal Bank
3030 Mainway, Burlington ON L7M 1A3 2.53km
- 3 bath
- 3 bed
- 1100 sqft
656 Castleguard Crescent, Burlington, Ontario • L7N 2W6 • Roseland
- 3 bath
- 5 bed
- 1100 sqft
625 Braemore Road East, Burlington, Ontario • L7N 3E6 • Roseland
- 2 bath
- 3 bed
- 1100 sqft
1214 Nottingham Avenue, Burlington, Ontario • L7P 2R6 • Mountainside














