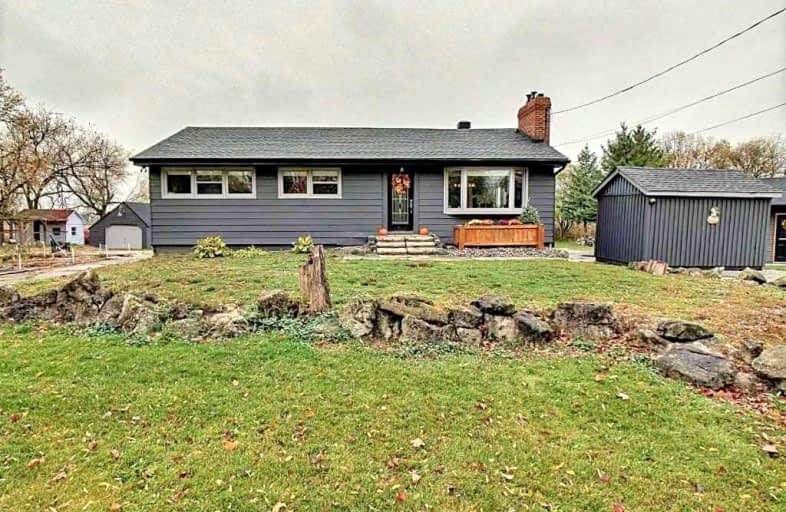Car-Dependent
- Almost all errands require a car.
0
/100
No Nearby Transit
- Almost all errands require a car.
0
/100
Somewhat Bikeable
- Most errands require a car.
27
/100

Kilbride Public School
Elementary: Public
2.34 km
Lumen Christi Catholic Elementary School Elementary School
Elementary: Catholic
6.17 km
St. Benedict Elementary Catholic School
Elementary: Catholic
7.58 km
Queen of Heaven Elementary Catholic School
Elementary: Catholic
6.69 km
P. L. Robertson Public School
Elementary: Public
6.52 km
Escarpment View Public School
Elementary: Public
7.18 km
E C Drury/Trillium Demonstration School
Secondary: Provincial
9.05 km
Ernest C Drury School for the Deaf
Secondary: Provincial
9.31 km
Gary Allan High School - Milton
Secondary: Public
9.23 km
Milton District High School
Secondary: Public
8.34 km
Notre Dame Roman Catholic Secondary School
Secondary: Catholic
9.12 km
Jean Vanier Catholic Secondary School
Secondary: Catholic
7.10 km
-
Scott Neighbourhood Park West
351 Savoline Blvd, Milton ON 6.56km -
Halloway Park
Milton ON L9T 0R4 7.57km -
Comunity Park
8.16km
-
TD Bank Financial Group
1045 Bronte St S, Milton ON L9T 8X3 7.22km -
TD Bank Financial Group
2931 Walkers Line, Burlington ON L7M 4M6 8.69km -
BMO Bank of Montreal
3027 Appleby Line (Dundas), Burlington ON L7M 0V7 8.88km


