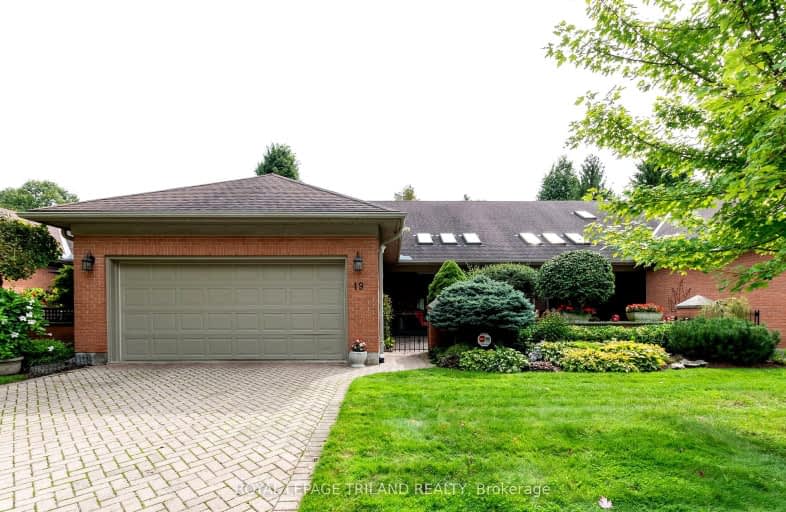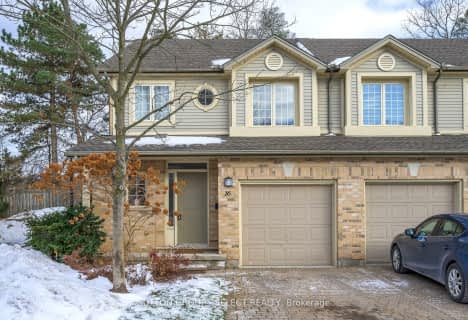
3D Walkthrough
Somewhat Walkable
- Some errands can be accomplished on foot.
59
/100
Some Transit
- Most errands require a car.
44
/100
Bikeable
- Some errands can be accomplished on bike.
61
/100

Notre Dame Separate School
Elementary: Catholic
1.72 km
W Sherwood Fox Public School
Elementary: Public
1.54 km
Jean Vanier Separate School
Elementary: Catholic
1.68 km
Riverside Public School
Elementary: Public
1.65 km
Woodland Heights Public School
Elementary: Public
0.91 km
Westmount Public School
Elementary: Public
1.77 km
Westminster Secondary School
Secondary: Public
1.52 km
London South Collegiate Institute
Secondary: Public
4.39 km
St Thomas Aquinas Secondary School
Secondary: Catholic
3.33 km
Oakridge Secondary School
Secondary: Public
2.32 km
Sir Frederick Banting Secondary School
Secondary: Public
4.69 km
Saunders Secondary School
Secondary: Public
1.66 km
-
Springbank Gardens
Wonderland Rd (Springbank Drive), London ON 0.59km -
Wonderland Gardens
0.9km -
Kelly Park
Ontario 1.59km
-
TD Bank Financial Group
480 Wonderland Rd S, London ON N6K 3T1 0.34km -
Scotiabank
755 Wonderland Rd N, London ON N6H 4L1 1.34km -
BMO Bank of Montreal
785 Wonderland Rd S, London ON N6K 1M6 1.45km







