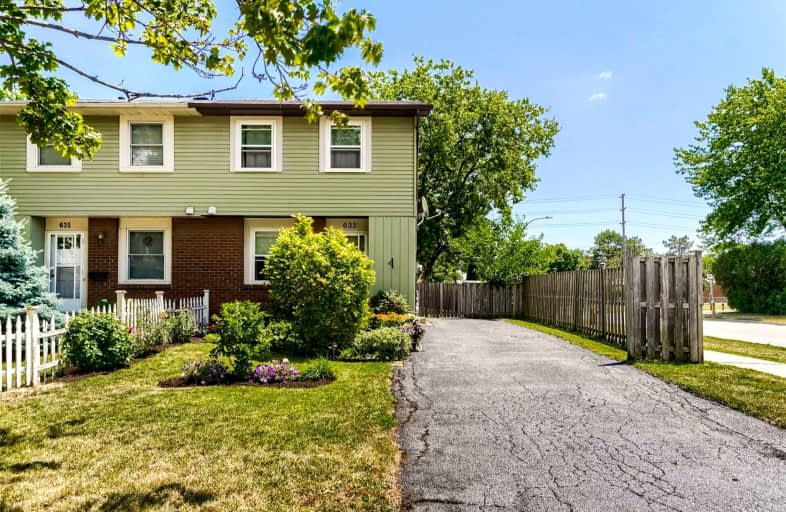
Ryerson Public School
Elementary: Public
1.96 km
St Raphaels Separate School
Elementary: Catholic
1.41 km
Pauline Johnson Public School
Elementary: Public
0.12 km
Ascension Separate School
Elementary: Catholic
1.54 km
Frontenac Public School
Elementary: Public
1.27 km
Pineland Public School
Elementary: Public
1.49 km
Gary Allan High School - SCORE
Secondary: Public
2.02 km
Gary Allan High School - Bronte Creek
Secondary: Public
2.81 km
Gary Allan High School - Burlington
Secondary: Public
2.77 km
Robert Bateman High School
Secondary: Public
1.34 km
Assumption Roman Catholic Secondary School
Secondary: Catholic
2.54 km
Nelson High School
Secondary: Public
0.97 km






