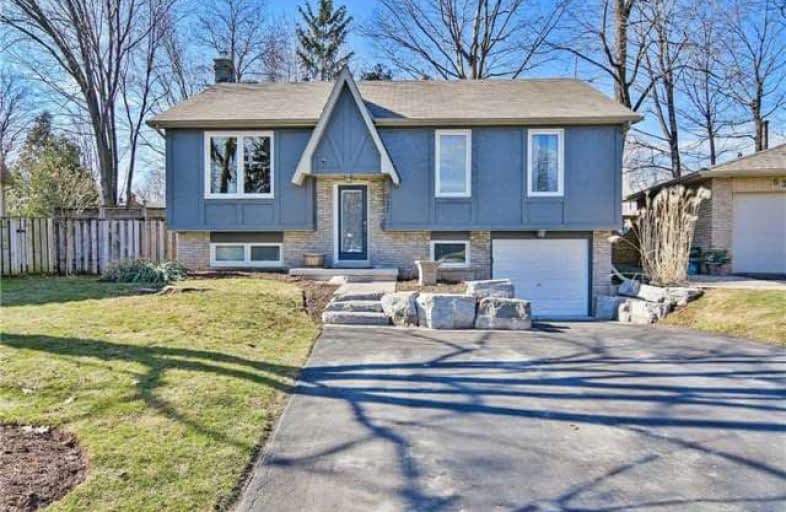
Ryerson Public School
Elementary: Public
1.26 km
St Raphaels Separate School
Elementary: Catholic
0.85 km
St Paul School
Elementary: Catholic
1.81 km
Pauline Johnson Public School
Elementary: Public
0.66 km
Frontenac Public School
Elementary: Public
1.96 km
John T Tuck Public School
Elementary: Public
1.84 km
Gary Allan High School - SCORE
Secondary: Public
1.37 km
Gary Allan High School - Bronte Creek
Secondary: Public
2.13 km
Gary Allan High School - Burlington
Secondary: Public
2.09 km
Robert Bateman High School
Secondary: Public
1.98 km
Assumption Roman Catholic Secondary School
Secondary: Catholic
1.84 km
Nelson High School
Secondary: Public
0.54 km









