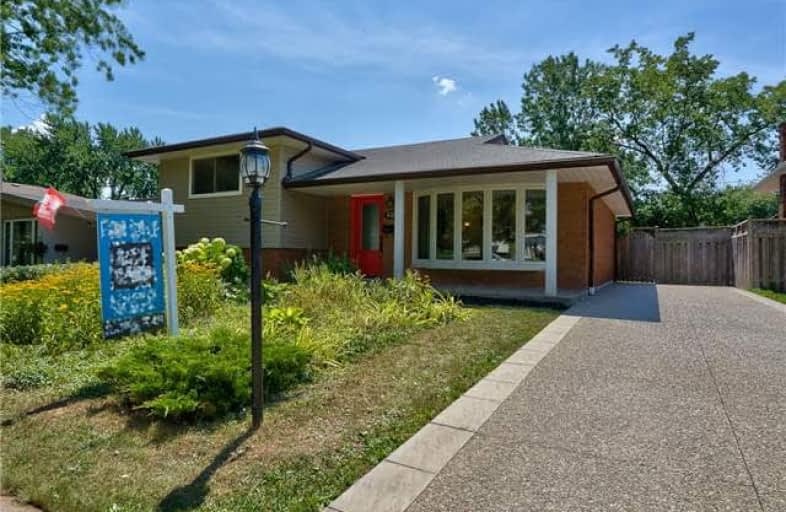Sold on Aug 19, 2017
Note: Property is not currently for sale or for rent.

-
Type: Detached
-
Style: Sidesplit 3
-
Size: 1100 sqft
-
Lot Size: 50 x 110 Feet
-
Age: No Data
-
Taxes: $3,184 per year
-
Days on Site: 9 Days
-
Added: Sep 07, 2019 (1 week on market)
-
Updated:
-
Last Checked: 3 months ago
-
MLS®#: W3896610
-
Listed By: Royal lepage real estate services ltd., brokerage
Excellent Value In This Three Level Sideplit In Pinedale. Excellent Family Friendly Street Within Walking Distance To Schools, And Appleby Go The Main Floor Has A Spacious Kitchen, And A Great Sized Combination Dining/Living Room With A Patio Door Walkout To A Great Sized Yard. On The Upper Level, There Are Three Good Sized Bedrooms, All With Ample Closet Space, And A Spacious Main Bathroom. The Lower Level Offers A Great Sized Recreation Room,
Extras
And A Large Laundry And Furnace Room. Recent Updates Include Siding, Windows And Doors, And An Aggregate Driveway And Porch. This Home Is Ready For Your Personal Updating And Decorating Touches. Perfect For A Buyer That Sees Potential!
Property Details
Facts for 638 Blue Forest Hill, Burlington
Status
Days on Market: 9
Last Status: Sold
Sold Date: Aug 19, 2017
Closed Date: Oct 31, 2017
Expiry Date: Nov 30, 2017
Sold Price: $610,000
Unavailable Date: Aug 19, 2017
Input Date: Aug 10, 2017
Prior LSC: Listing with no contract changes
Property
Status: Sale
Property Type: Detached
Style: Sidesplit 3
Size (sq ft): 1100
Area: Burlington
Community: Appleby
Availability Date: Flex
Inside
Bedrooms: 3
Bathrooms: 1
Kitchens: 1
Rooms: 7
Den/Family Room: Yes
Air Conditioning: Central Air
Fireplace: No
Washrooms: 1
Building
Basement: Part Fin
Heat Type: Forced Air
Heat Source: Gas
Exterior: Brick
Exterior: Vinyl Siding
Water Supply: Municipal
Special Designation: Unknown
Parking
Driveway: Private
Garage Type: None
Covered Parking Spaces: 3
Total Parking Spaces: 3
Fees
Tax Year: 2017
Tax Legal Description: Lt 82 , Pl 1327 ; S/T 192365 Burlington
Taxes: $3,184
Land
Cross Street: Appleby To Pinedale
Municipality District: Burlington
Fronting On: West
Pool: None
Sewer: Sewers
Lot Depth: 110 Feet
Lot Frontage: 50 Feet
Zoning: Res
Rooms
Room details for 638 Blue Forest Hill, Burlington
| Type | Dimensions | Description |
|---|---|---|
| Living Main | 4.06 x 4.65 | Bay Window, O/Looks Dining |
| Dining Main | 2.77 x 2.97 | W/O To Garden, O/Looks Living |
| Kitchen Main | 3.28 x 3.43 | |
| Master Upper | 3.00 x 4.11 | Hardwood Floor, Closet |
| Br Upper | 2.64 x 3.07 | Hardwood Floor, Closet |
| Br Upper | 3.07 x 3.33 | Hardwood Floor, Closet |
| Bathroom Upper | 2.03 x 2.08 | Ceramic Floor, 4 Pc Bath |
| Rec Lower | 3.76 x 6.17 | |
| Laundry Lower | 3.94 x 5.61 |
| XXXXXXXX | XXX XX, XXXX |
XXXX XXX XXXX |
$XXX,XXX |
| XXX XX, XXXX |
XXXXXX XXX XXXX |
$XXX,XXX |
| XXXXXXXX XXXX | XXX XX, XXXX | $610,000 XXX XXXX |
| XXXXXXXX XXXXXX | XXX XX, XXXX | $649,900 XXX XXXX |

St Patrick Separate School
Elementary: CatholicPauline Johnson Public School
Elementary: PublicAscension Separate School
Elementary: CatholicMohawk Gardens Public School
Elementary: PublicFrontenac Public School
Elementary: PublicPineland Public School
Elementary: PublicGary Allan High School - SCORE
Secondary: PublicGary Allan High School - Bronte Creek
Secondary: PublicGary Allan High School - Burlington
Secondary: PublicRobert Bateman High School
Secondary: PublicCorpus Christi Catholic Secondary School
Secondary: CatholicNelson High School
Secondary: Public- 2 bath
- 3 bed
602 Appleby Line, Burlington, Ontario • L7L 2Y3 • Shoreacres



