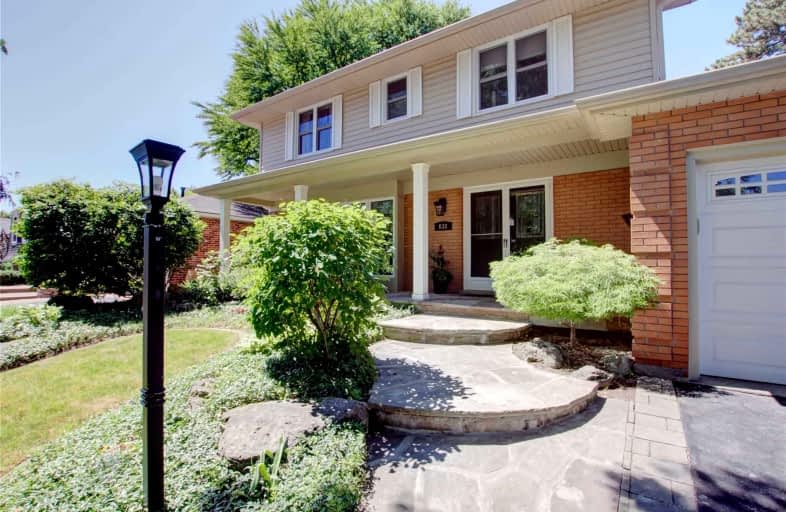
3D Walkthrough

Kings Road Public School
Elementary: Public
0.34 km
École élémentaire Renaissance
Elementary: Public
1.02 km
ÉÉC Saint-Philippe
Elementary: Catholic
1.03 km
Burlington Central Elementary School
Elementary: Public
1.87 km
Central Public School
Elementary: Public
1.93 km
Maplehurst Public School
Elementary: Public
1.69 km
Gary Allan High School - Bronte Creek
Secondary: Public
4.51 km
Thomas Merton Catholic Secondary School
Secondary: Catholic
2.04 km
Aldershot High School
Secondary: Public
3.11 km
Burlington Central High School
Secondary: Public
1.84 km
M M Robinson High School
Secondary: Public
5.43 km
Assumption Roman Catholic Secondary School
Secondary: Catholic
4.59 km







