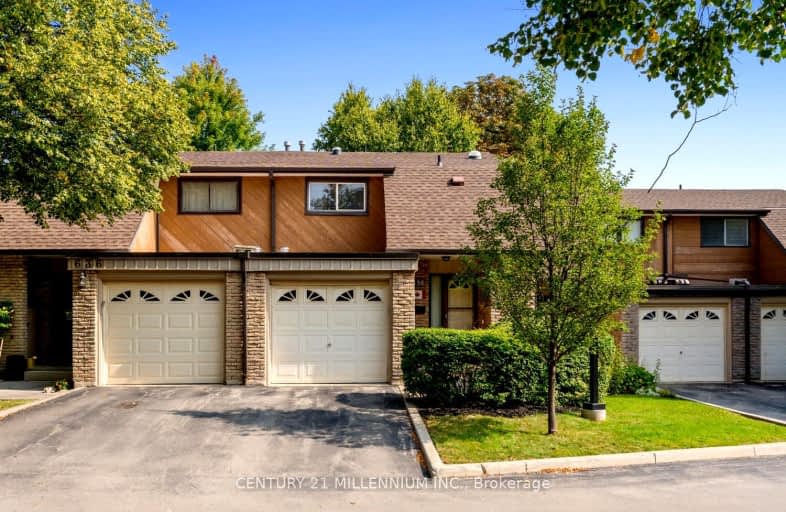Car-Dependent
- Some errands can be accomplished on foot.
50
/100
Good Transit
- Some errands can be accomplished by public transportation.
52
/100
Somewhat Bikeable
- Most errands require a car.
46
/100

St Patrick Separate School
Elementary: Catholic
1.26 km
Pauline Johnson Public School
Elementary: Public
1.81 km
Ascension Separate School
Elementary: Catholic
0.48 km
Mohawk Gardens Public School
Elementary: Public
0.99 km
Frontenac Public School
Elementary: Public
0.51 km
Pineland Public School
Elementary: Public
1.10 km
Gary Allan High School - SCORE
Secondary: Public
3.66 km
Gary Allan High School - Bronte Creek
Secondary: Public
4.46 km
Gary Allan High School - Burlington
Secondary: Public
4.42 km
Robert Bateman High School
Secondary: Public
0.65 km
Corpus Christi Catholic Secondary School
Secondary: Catholic
3.73 km
Nelson High School
Secondary: Public
2.55 km
-
Burloak Waterfront Park
5420 Lakeshore Rd, Burlington ON 1.86km -
Iroquois Park
Burlington ON 2.79km -
Little Goobers
4059 New St (Walkers Ln), Burlington ON L7L 1S8 2.94km
-
CIBC
4490 Fairview St (Fairview), Burlington ON L7L 5P9 1.22km -
TD Bank Financial Group
2221 Lakeshore Rd W (Lakeshore Rd West), Oakville ON L6L 1H1 4.21km -
Becker's Convenience
4021 Upper Middle Rd, Burlington ON L7M 0Y9 4.66km





