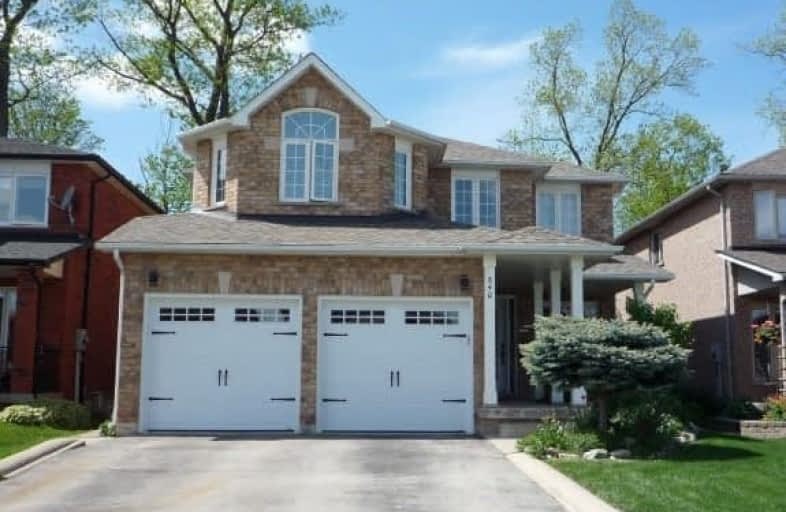Sold on Aug 13, 2018
Note: Property is not currently for sale or for rent.

-
Type: Detached
-
Style: 2-Storey
-
Size: 2000 sqft
-
Lot Size: 40.03 x 122.05 Feet
-
Age: 16-30 years
-
Taxes: $5,121 per year
-
Days on Site: 96 Days
-
Added: Sep 07, 2019 (3 months on market)
-
Updated:
-
Last Checked: 3 months ago
-
MLS®#: W4122530
-
Listed By: Sutton group about town realty inc., brokerage
Backing Onto Sherwood Forest! Approx 2341 Sqft. Desirable Quiet Cres. Close To Go & Qew. 4 Bedrm, 2.5 Bath. Dbl Garage. Eat-In Kitchen Upgraded Ss Appliances '17, Backsplash & Walk-Out To Large Deck And Private Yard. Main Flr Family Room- Gas Firplace, Main Flr Laundry. Huge Master With 4Pc Ensuite & W/I Closet. Hardwood/Carpet '16, Roof Shingles '12, Insulated Garage Drs '16, Furn/Ac '17, Front Dr&Patio Dr '17, Prof. Painted. Don't Delay!
Extras
**Interboard Listing: Hamilton-Burlington R.E. Assoc**
Property Details
Facts for 640 Phoebe Crescent, Burlington
Status
Days on Market: 96
Last Status: Sold
Sold Date: Aug 13, 2018
Closed Date: Nov 08, 2018
Expiry Date: Aug 17, 2018
Sold Price: $935,000
Unavailable Date: Aug 13, 2018
Input Date: May 09, 2018
Property
Status: Sale
Property Type: Detached
Style: 2-Storey
Size (sq ft): 2000
Age: 16-30
Area: Burlington
Community: Appleby
Availability Date: Flexible
Inside
Bedrooms: 4
Bathrooms: 3
Kitchens: 1
Rooms: 8
Den/Family Room: Yes
Air Conditioning: Central Air
Fireplace: Yes
Laundry Level: Main
Washrooms: 3
Utilities
Electricity: Yes
Gas: Yes
Cable: Yes
Telephone: Yes
Building
Basement: Full
Basement 2: Unfinished
Heat Type: Forced Air
Heat Source: Gas
Exterior: Brick
Water Supply: Municipal
Special Designation: Unknown
Parking
Driveway: Pvt Double
Garage Spaces: 2
Garage Type: Attached
Covered Parking Spaces: 2
Total Parking Spaces: 4
Fees
Tax Year: 2018
Tax Legal Description: Plan M654 Lot 29
Taxes: $5,121
Highlights
Feature: Fenced Yard
Feature: Level
Feature: Public Transit
Feature: School Bus Route
Feature: Wooded/Treed
Land
Cross Street: Burloak/Prince Willi
Municipality District: Burlington
Fronting On: North
Pool: None
Sewer: Sewers
Lot Depth: 122.05 Feet
Lot Frontage: 40.03 Feet
Acres: < .50
Rooms
Room details for 640 Phoebe Crescent, Burlington
| Type | Dimensions | Description |
|---|---|---|
| Living Ground | 3.05 x 3.38 | Hardwood Floor |
| Dining Ground | 3.05 x 3.38 | Hardwood Floor |
| Kitchen Ground | 3.05 x 6.15 | Ceramic Floor, Eat-In Kitchen |
| Bathroom Ground | - | 2 Pc Bath |
| Laundry Ground | - | |
| Master 2nd | 3.66 x 5.94 | W/I Closet |
| Bathroom 2nd | - | Ensuite Bath |
| 2nd Br 2nd | 3.05 x 4.88 | |
| 3rd Br 2nd | 4.14 x 4.17 | |
| 4th Br 2nd | 3.12 x 4.57 | |
| Bathroom 2nd | - | 4 Pc Bath |
| XXXXXXXX | XXX XX, XXXX |
XXXX XXX XXXX |
$XXX,XXX |
| XXX XX, XXXX |
XXXXXX XXX XXXX |
$XXX,XXX | |
| XXXXXXXX | XXX XX, XXXX |
XXXXXXX XXX XXXX |
|
| XXX XX, XXXX |
XXXXXX XXX XXXX |
$XXX,XXX |
| XXXXXXXX XXXX | XXX XX, XXXX | $935,000 XXX XXXX |
| XXXXXXXX XXXXXX | XXX XX, XXXX | $939,900 XXX XXXX |
| XXXXXXXX XXXXXXX | XXX XX, XXXX | XXX XXXX |
| XXXXXXXX XXXXXX | XXX XX, XXXX | $979,000 XXX XXXX |

St Patrick Separate School
Elementary: CatholicPauline Johnson Public School
Elementary: PublicAscension Separate School
Elementary: CatholicMohawk Gardens Public School
Elementary: PublicFrontenac Public School
Elementary: PublicPineland Public School
Elementary: PublicGary Allan High School - SCORE
Secondary: PublicGary Allan High School - Burlington
Secondary: PublicRobert Bateman High School
Secondary: PublicCorpus Christi Catholic Secondary School
Secondary: CatholicNelson High School
Secondary: PublicGarth Webb Secondary School
Secondary: Public

