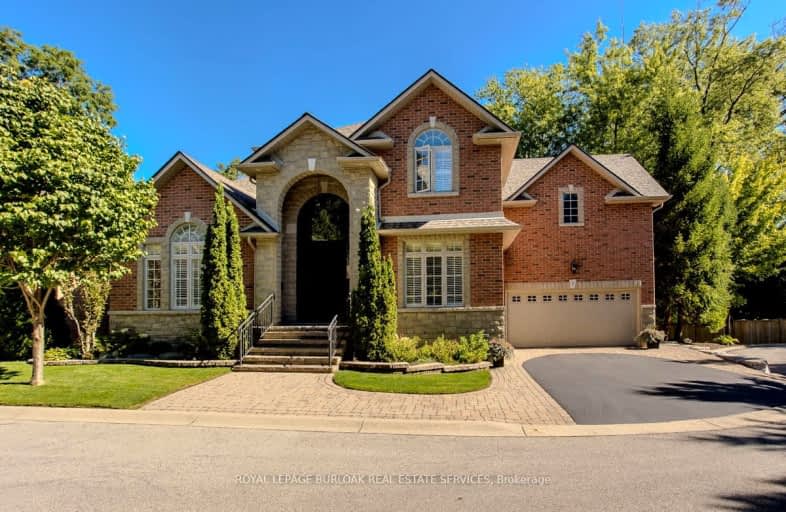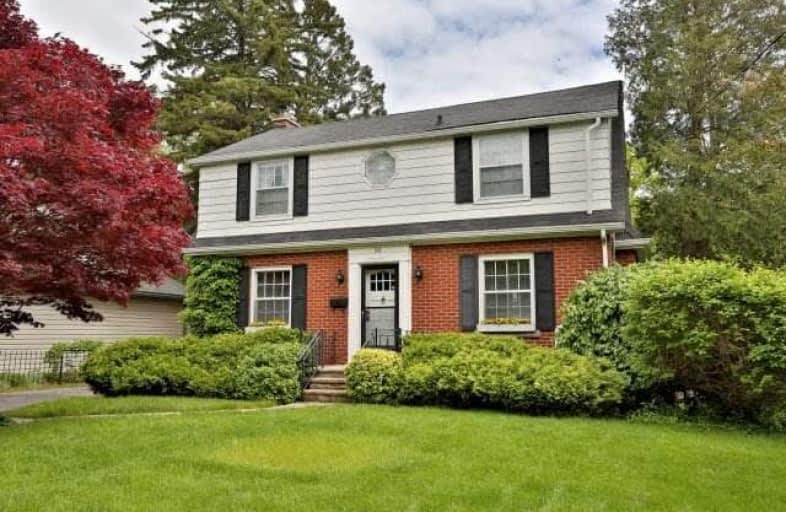Car-Dependent
- Most errands require a car.
43
/100
Some Transit
- Most errands require a car.
40
/100
Bikeable
- Some errands can be accomplished on bike.
67
/100

Kings Road Public School
Elementary: Public
0.12 km
École élémentaire Renaissance
Elementary: Public
1.34 km
ÉÉC Saint-Philippe
Elementary: Catholic
0.78 km
Burlington Central Elementary School
Elementary: Public
2.04 km
Maplehurst Public School
Elementary: Public
1.24 km
Holy Rosary Separate School
Elementary: Catholic
1.81 km
Gary Allan High School - Bronte Creek
Secondary: Public
4.75 km
Thomas Merton Catholic Secondary School
Secondary: Catholic
2.13 km
Aldershot High School
Secondary: Public
2.79 km
Burlington Central High School
Secondary: Public
2.00 km
M M Robinson High School
Secondary: Public
5.28 km
Assumption Roman Catholic Secondary School
Secondary: Catholic
4.77 km
-
Spencer Smith Park
1400 Lakeshore Rd (Maple), Burlington ON L7S 1Y2 1.93km -
Kerns Park
1801 Kerns Rd, Burlington ON 3.48km -
Port Nelson Park
3000 Lakeshore Rd, Burlington ON 4.13km
-
TD Bank Financial Group
596 Plains Rd E (King Rd.), Burlington ON L7T 2E7 0.95km -
Healthcare and Municipal Employees Credit Union
426 Brant St, Burlington ON L7R 2G2 2.24km -
DUCA Financial Services Credit Union Ltd
2017 Mount Forest Dr, Burlington ON L7P 1H4 3.45km














