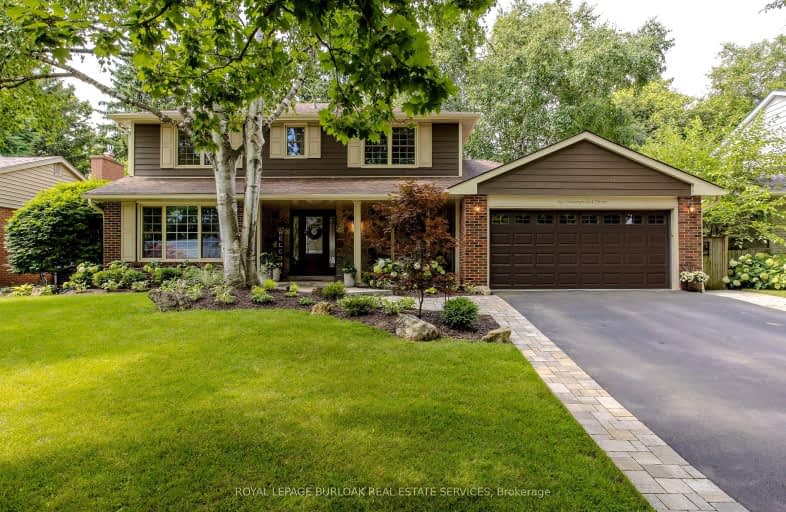
Video Tour
Car-Dependent
- Most errands require a car.
36
/100
Some Transit
- Most errands require a car.
36
/100
Bikeable
- Some errands can be accomplished on bike.
67
/100

Kings Road Public School
Elementary: Public
0.32 km
École élémentaire Renaissance
Elementary: Public
1.03 km
ÉÉC Saint-Philippe
Elementary: Catholic
1.02 km
Burlington Central Elementary School
Elementary: Public
1.86 km
Central Public School
Elementary: Public
1.93 km
Maplehurst Public School
Elementary: Public
1.67 km
Gary Allan High School - Bronte Creek
Secondary: Public
4.51 km
Thomas Merton Catholic Secondary School
Secondary: Catholic
2.03 km
Aldershot High School
Secondary: Public
3.11 km
Burlington Central High School
Secondary: Public
1.84 km
M M Robinson High School
Secondary: Public
5.41 km
Assumption Roman Catholic Secondary School
Secondary: Catholic
4.59 km
-
Spencer's Splash Pad & Park
1340 Lakeshore Rd (Nelson Av), Burlington ON L7S 1Y2 1.53km -
Spencer Smith Park
1400 Lakeshore Rd (Maple), Burlington ON L7S 1Y2 1.56km -
Central Park Playground
500 Dynes Rd, Burlington ON 3.11km
-
TD Bank Financial Group
596 Plains Rd E (King Rd.), Burlington ON L7T 2E7 1.36km -
TD Canada Trust Branch and ATM
596 Plains Rd E, Burlington ON L7T 2E7 1.36km -
TD Bank Financial Group
510 Brant St (Caroline), Burlington ON L7R 2G7 1.92km








