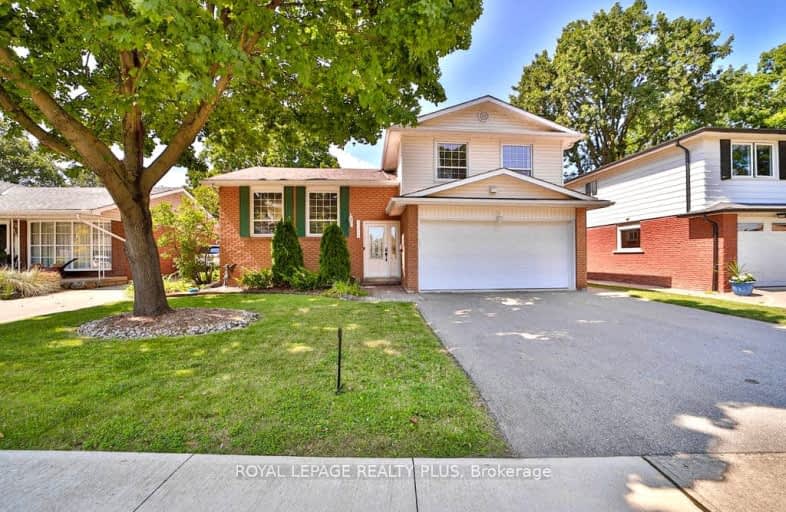Somewhat Walkable
- Some errands can be accomplished on foot.
Some Transit
- Most errands require a car.
Very Bikeable
- Most errands can be accomplished on bike.

Lakeshore Public School
Elementary: PublicRyerson Public School
Elementary: PublicSt Raphaels Separate School
Elementary: CatholicTecumseh Public School
Elementary: PublicSt Paul School
Elementary: CatholicJohn T Tuck Public School
Elementary: PublicGary Allan High School - SCORE
Secondary: PublicGary Allan High School - Bronte Creek
Secondary: PublicGary Allan High School - Burlington
Secondary: PublicBurlington Central High School
Secondary: PublicAssumption Roman Catholic Secondary School
Secondary: CatholicNelson High School
Secondary: Public-
Little Goobers
4059 New St (Walkers Ln), Burlington ON L7L 1S8 1.12km -
Iroquois Park
Burlington ON 1.14km -
Tuck Park
Spruce Ave, Burlington ON 1.23km
-
Scotiabank
4011 New St, Burlington ON L7L 1S8 0.98km -
Scotiabank
1195 Walkers Line, Burlington ON L7M 1L1 2.53km -
CIBC
4490 Fairview St (Fairview), Burlington ON L7L 5P9 2.82km
- 3 bath
- 3 bed
- 1100 sqft
656 Castleguard Crescent, Burlington, Ontario • L7N 2W6 • Roseland
- 3 bath
- 5 bed
- 1100 sqft
625 Braemore Road East, Burlington, Ontario • L7N 3E6 • Roseland
- 2 bath
- 3 bed
- 1100 sqft
1214 Nottingham Avenue, Burlington, Ontario • L7P 2R6 • Mountainside














