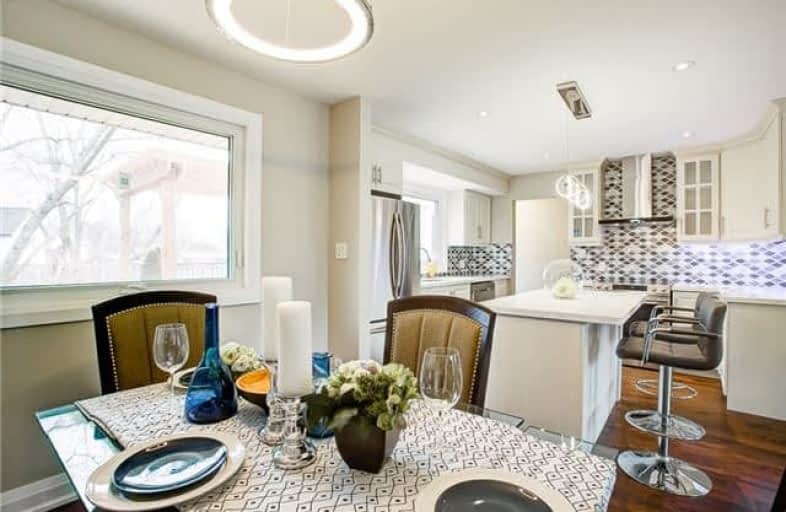Sold on Mar 24, 2018
Note: Property is not currently for sale or for rent.

-
Type: Detached
-
Style: Sidesplit 4
-
Lot Size: 55 x 100 Feet
-
Age: No Data
-
Taxes: $3,586 per year
-
Days on Site: 9 Days
-
Added: Sep 07, 2019 (1 week on market)
-
Updated:
-
Last Checked: 3 months ago
-
MLS®#: W4067997
-
Listed By: Royal lepage signature realty, brokerage
Renovated Top To Bottom, Inside & Out, This Beautiful 4+1 Bedroom Home In Se Burlington Is Truly What Home Owning Dreams Are Made Of. Be First To Enjoy This Totally Renovated Home! Well Appointed On A Quiet Family Friendly Street Steps To Restaurants & Amenities & 5 Mins To Appleby Go & Lake. Oc Main Flr W/Large New Windws, Newly Designed Eat-In Kitchen W/ Led Potlites & Finished W/Brand New Hand Scraped Hw Flrs T/O. Spacious Bedrooms & Lots Of Room To Grow!
Extras
Brand New: Ss Fridge, Ss Stove, Ss Dw, Electric Fp, Windows, Entry Door, All Int &Ext Doors, Updated Furnace & Ac, Brand New Deck & Cabana. Newer Roof.The Seller Renovates Like For Himself!
Property Details
Facts for 646 Sheraton Road, Burlington
Status
Days on Market: 9
Last Status: Sold
Sold Date: Mar 24, 2018
Closed Date: Apr 09, 2018
Expiry Date: Jun 01, 2018
Sold Price: $899,000
Unavailable Date: Mar 24, 2018
Input Date: Mar 15, 2018
Property
Status: Sale
Property Type: Detached
Style: Sidesplit 4
Area: Burlington
Community: Appleby
Availability Date: Tbd
Inside
Bedrooms: 4
Bedrooms Plus: 1
Bathrooms: 2
Kitchens: 1
Rooms: 14
Den/Family Room: Yes
Air Conditioning: Central Air
Fireplace: Yes
Washrooms: 2
Building
Basement: Fin W/O
Basement 2: Finished
Heat Type: Forced Air
Heat Source: Gas
Exterior: Brick
Exterior: Stucco/Plaster
Water Supply: Municipal
Special Designation: Unknown
Parking
Driveway: Private
Garage Spaces: 1
Garage Type: Attached
Covered Parking Spaces: 2
Total Parking Spaces: 3
Fees
Tax Year: 2017
Tax Legal Description: Ltt 114, Pl 1506; S/T 331595 Burlington
Taxes: $3,586
Highlights
Feature: Fenced Yard
Feature: Park
Feature: Place Of Worship
Feature: Public Transit
Feature: Rec Centre
Feature: School
Land
Cross Street: Appleby Ln/ Fairview
Municipality District: Burlington
Fronting On: South
Pool: None
Sewer: Sewers
Lot Depth: 100 Feet
Lot Frontage: 55 Feet
Additional Media
- Virtual Tour: http://home.genesisvue.com/646-sheraton-road-burlington-malvina-filipkowska-unbranded/
Rooms
Room details for 646 Sheraton Road, Burlington
| Type | Dimensions | Description |
|---|---|---|
| Living Main | 3.92 x 8.43 | Hardwood Floor, Combined W/Living, Bow Window |
| Dining Main | 3.92 x 8.43 | Hardwood Floor, Combined W/Dining, Pot Lights |
| Kitchen Main | 3.75 x 3.78 | Hardwood Floor, Renovated, Pot Lights |
| Family In Betwn | 3.66 x 7.50 | Hardwood Floor, Fireplace, Pot Lights |
| Master 2nd | 2.97 x 4.10 | Hardwood Floor, Large Window, Closet |
| 2nd Br 2nd | 3.10 x 3.40 | Hardwood Floor, Large Window, Closet |
| 3rd Br 2nd | 2.77 x 3.07 | Hardwood Floor, Large Window, Closet |
| 4th Br In Betwn | 2.84 x 4.19 | Hardwood Floor, B/I Shelves, Closet |
| 5th Br Lower | 2.38 x 3.63 | Laminate, Window |
| Rec Lower | 3.45 x 5.70 | Laminate, Pot Lights, Closet |
| Laundry Lower | 1.75 x 3.01 | Porcelain Floor, Closet |
| Utility Lower | 1.42 x 2.97 | Concrete Floor |
| XXXXXXXX | XXX XX, XXXX |
XXXX XXX XXXX |
$XXX,XXX |
| XXX XX, XXXX |
XXXXXX XXX XXXX |
$XXX,XXX |
| XXXXXXXX XXXX | XXX XX, XXXX | $899,000 XXX XXXX |
| XXXXXXXX XXXXXX | XXX XX, XXXX | $899,000 XXX XXXX |

St Patrick Separate School
Elementary: CatholicPauline Johnson Public School
Elementary: PublicAscension Separate School
Elementary: CatholicMohawk Gardens Public School
Elementary: PublicFrontenac Public School
Elementary: PublicPineland Public School
Elementary: PublicGary Allan High School - SCORE
Secondary: PublicGary Allan High School - Burlington
Secondary: PublicRobert Bateman High School
Secondary: PublicAssumption Roman Catholic Secondary School
Secondary: CatholicCorpus Christi Catholic Secondary School
Secondary: CatholicNelson High School
Secondary: Public

