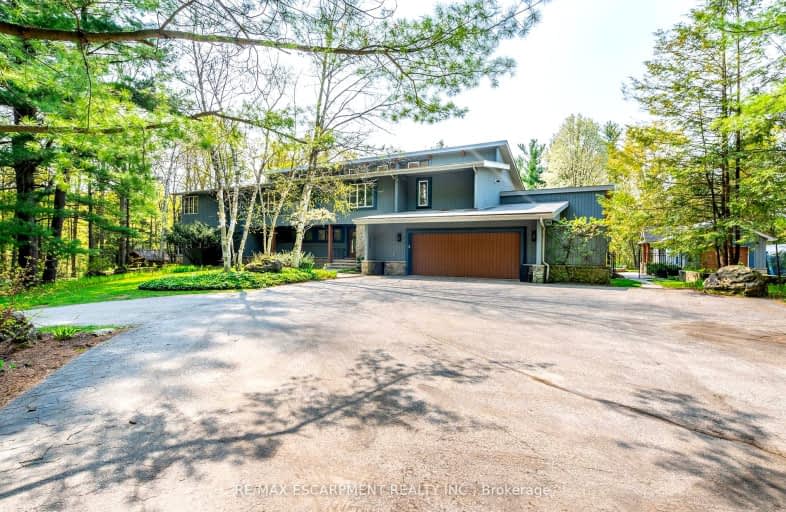Car-Dependent
- Almost all errands require a car.
0
/100
No Nearby Transit
- Almost all errands require a car.
0
/100
Somewhat Bikeable
- Almost all errands require a car.
1
/100

Millgrove Public School
Elementary: Public
8.65 km
Flamborough Centre School
Elementary: Public
6.00 km
Our Lady of Mount Carmel Catholic Elementary School
Elementary: Catholic
4.69 km
Kilbride Public School
Elementary: Public
1.66 km
Balaclava Public School
Elementary: Public
4.81 km
Guardian Angels Catholic Elementary School
Elementary: Catholic
7.87 km
E C Drury/Trillium Demonstration School
Secondary: Provincial
12.38 km
Milton District High School
Secondary: Public
11.68 km
Notre Dame Roman Catholic Secondary School
Secondary: Catholic
9.45 km
Jean Vanier Catholic Secondary School
Secondary: Catholic
10.55 km
Waterdown District High School
Secondary: Public
8.99 km
Dr. Frank J. Hayden Secondary School
Secondary: Public
9.76 km
-
Lowville Park
6207 Guelph Line, Burlington ON L7P 3N9 3.58km -
Kerncliff Park
2198 Kerns Rd, Burlington ON L7P 1P8 9.53km -
Berton Park
4050 Berton Ave, Burlington ON 9.73km
-
TD Bank Financial Group
255 Dundas St E (Hamilton St N), Waterdown ON L8B 0E5 9.66km -
HSBC Bank
2500 Appleby Line, Burlington ON L7L 0A2 10.5km -
BMO Bank of Montreal
3027 Appleby Line (Dundas), Burlington ON L7M 0V7 10.52km


