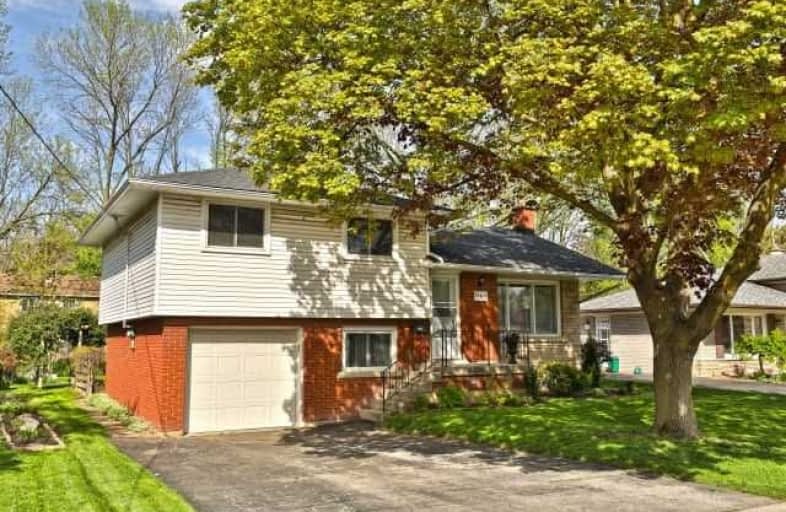Sold on May 31, 2018
Note: Property is not currently for sale or for rent.

-
Type: Detached
-
Style: Sidesplit 4
-
Size: 1100 sqft
-
Lot Size: 61 x 143.91 Feet
-
Age: 51-99 years
-
Taxes: $3,943 per year
-
Days on Site: 14 Days
-
Added: Sep 07, 2019 (2 weeks on market)
-
Updated:
-
Last Checked: 3 months ago
-
MLS®#: W4131998
-
Listed By: Royal lepage burloak real estate services, brokerage
Beautiful 4 Level Side Split, Ideally Located On Quiet Street In Desirable Central Burlington, Walk To Shops, Restaurants, Central Park, Arena,Library,Ymca, Seniors Center, Go, Public Trans & Lakefront.Close To Qew, 403 & 407. Sunny Updtd Kitchen W Granite,Livingrm W Firepl, Hardwds, 3 Beds, 2 Baths.Main Fir Office W 2 Pc, & Inside Entry- Garage, Ideal For Home Business. Enjoy Summer In Spectacular,Mature Backyd, 61 X 144 Deep, W Deck, Patio,& Lots Of Trees
Extras
48 Hrs Irrevocable. Seller Will Rent For A Year If Desired.
Property Details
Facts for 647 Peele Boulevard, Burlington
Status
Days on Market: 14
Last Status: Sold
Sold Date: May 31, 2018
Closed Date: Aug 31, 2018
Expiry Date: Aug 12, 2018
Sold Price: $677,000
Unavailable Date: May 31, 2018
Input Date: May 17, 2018
Property
Status: Sale
Property Type: Detached
Style: Sidesplit 4
Size (sq ft): 1100
Age: 51-99
Area: Burlington
Community: Brant
Availability Date: Tba
Inside
Bedrooms: 3
Bathrooms: 2
Kitchens: 1
Rooms: 7
Den/Family Room: Yes
Air Conditioning: Central Air
Fireplace: Yes
Laundry Level: Lower
Central Vacuum: N
Washrooms: 2
Utilities
Electricity: Yes
Gas: Yes
Cable: Yes
Telephone: Yes
Building
Basement: Crawl Space
Basement 2: Full
Heat Type: Forced Air
Heat Source: Gas
Exterior: Brick
Exterior: Vinyl Siding
Elevator: N
UFFI: No
Water Supply: Municipal
Special Designation: Unknown
Other Structures: Garden Shed
Retirement: Y
Parking
Driveway: Pvt Double
Garage Spaces: 1
Garage Type: Attached
Covered Parking Spaces: 4
Total Parking Spaces: 5
Fees
Tax Year: 2017
Tax Legal Description: Lt 2, Pl 972...See Supplement
Taxes: $3,943
Highlights
Feature: Library
Feature: Park
Feature: Public Transit
Feature: Rec Centre
Feature: School
Feature: Wooded/Treed
Land
Cross Street: Woodward
Municipality District: Burlington
Fronting On: East
Pool: None
Sewer: Sewers
Lot Depth: 143.91 Feet
Lot Frontage: 61 Feet
Waterfront: None
Additional Media
- Virtual Tour: https://storage.googleapis.com/marketplace-public/slideshows/R81VuGhipQUqouciJ4JI5afdb190e2b041d08ec
Rooms
Room details for 647 Peele Boulevard, Burlington
| Type | Dimensions | Description |
|---|---|---|
| Foyer Ground | - | W/O To Patio, Access To Garage |
| Den Ground | 2.41 x 3.71 | |
| Living 2nd | 3.45 x 5.92 | Hardwood Floor, Fireplace |
| Dining 2nd | 2.72 x 2.77 | Hardwood Floor, W/O To Deck, O/Looks Backyard |
| Kitchen 2nd | 3.07 x 3.25 | Granite Counter, O/Looks Backyard |
| Master 3rd | 3.05 x 4.01 | Hardwood Floor |
| 2nd Br 3rd | 2.74 x 3.30 | Hardwood Floor |
| 3rd Br 3rd | 3.12 x 3.12 | Hardwood Floor |
| Rec Bsmt | 5.82 x 6.38 | |
| Laundry Bsmt | 2.44 x 2.44 | |
| Utility Bsmt | - |
| XXXXXXXX | XXX XX, XXXX |
XXXX XXX XXXX |
$XXX,XXX |
| XXX XX, XXXX |
XXXXXX XXX XXXX |
$XXX,XXX | |
| XXXXXXXX | XXX XX, XXXX |
XXXXXXX XXX XXXX |
|
| XXX XX, XXXX |
XXXXXX XXX XXXX |
$XXX,XXX |
| XXXXXXXX XXXX | XXX XX, XXXX | $677,000 XXX XXXX |
| XXXXXXXX XXXXXX | XXX XX, XXXX | $699,900 XXX XXXX |
| XXXXXXXX XXXXXXX | XXX XX, XXXX | XXX XXXX |
| XXXXXXXX XXXXXX | XXX XX, XXXX | $750,000 XXX XXXX |

Lakeshore Public School
Elementary: PublicBurlington Central Elementary School
Elementary: PublicTecumseh Public School
Elementary: PublicSt Johns Separate School
Elementary: CatholicCentral Public School
Elementary: PublicTom Thomson Public School
Elementary: PublicGary Allan High School - SCORE
Secondary: PublicGary Allan High School - Bronte Creek
Secondary: PublicThomas Merton Catholic Secondary School
Secondary: CatholicGary Allan High School - Burlington
Secondary: PublicBurlington Central High School
Secondary: PublicAssumption Roman Catholic Secondary School
Secondary: Catholic- — bath
- — bed
- — sqft
- 2 bath
- 5 bed
- 1100 sqft




