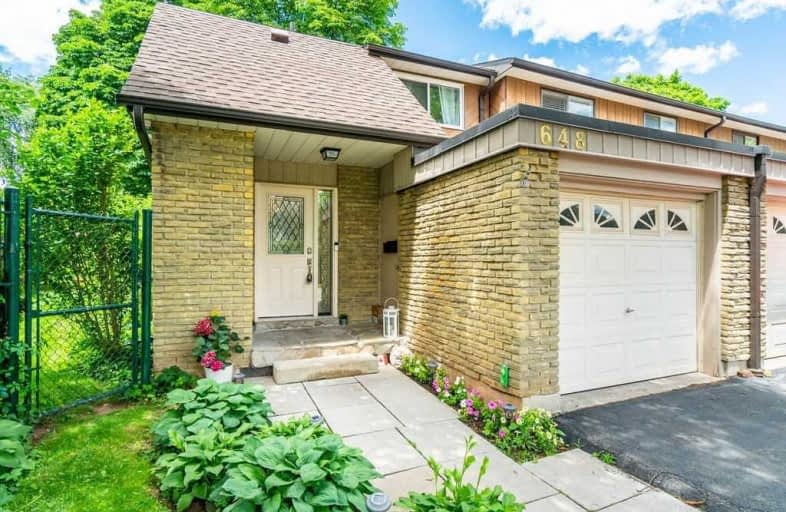
St Patrick Separate School
Elementary: Catholic
1.24 km
Pauline Johnson Public School
Elementary: Public
1.83 km
Ascension Separate School
Elementary: Catholic
0.48 km
Mohawk Gardens Public School
Elementary: Public
0.97 km
Frontenac Public School
Elementary: Public
0.54 km
Pineland Public School
Elementary: Public
1.10 km
Gary Allan High School - SCORE
Secondary: Public
3.69 km
Gary Allan High School - Bronte Creek
Secondary: Public
4.49 km
Gary Allan High School - Burlington
Secondary: Public
4.44 km
Robert Bateman High School
Secondary: Public
0.66 km
Corpus Christi Catholic Secondary School
Secondary: Catholic
3.75 km
Nelson High School
Secondary: Public
2.58 km





