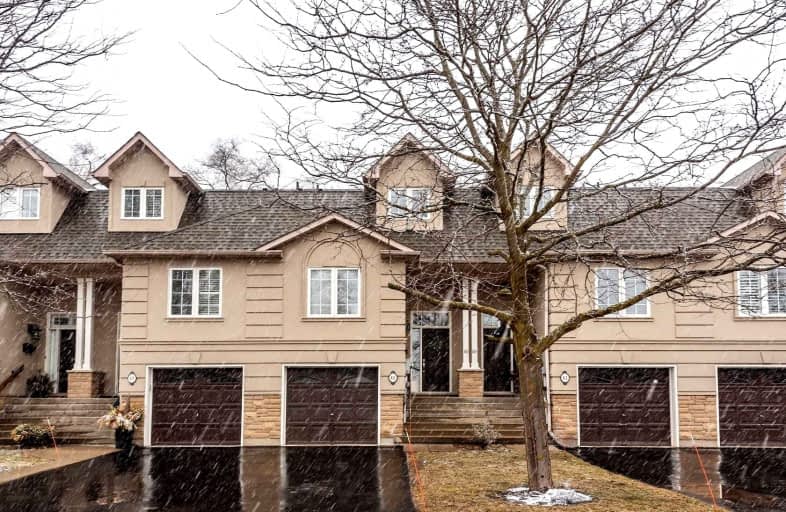Sold on Mar 18, 2022
Note: Property is not currently for sale or for rent.

-
Type: Att/Row/Twnhouse
-
Style: 2-Storey
-
Size: 1100 sqft
-
Lot Size: 18.17 x 115.85 Feet
-
Age: 16-30 years
-
Taxes: $3,235 per year
-
Days on Site: 5 Days
-
Added: Mar 12, 2022 (5 days on market)
-
Updated:
-
Last Checked: 3 months ago
-
MLS®#: W5534328
-
Listed By: Century 21 red star realty inc., brokerage
Executive Freehold Townhouse In Desirable Lasalle Neighbourhood. Complete From Top To Bottom With Fully Finished Basement. 3 Bed, 4 Bath, And Newly Fenced Backyard. 1Km To Aldershot Go, 10 Min Walk To Lasalle Park, Marina, And Northshore. Private Homeowners Association Fee Of $75/Month Includes Exterior Common Grounds Maintenance, Snow Removal, And Visitor's Parking. No Condo Fees. Rsa.
Extras
Inclusions: Fridge, Stove, Microwave, Dishwasher, Washer, Dryer, Garage Fridge, Pergola. Exclusions: None. Rentals: Hot Water Heater.
Property Details
Facts for 65 Fairwood Place West, Burlington
Status
Days on Market: 5
Last Status: Sold
Sold Date: Mar 18, 2022
Closed Date: Jun 30, 2022
Expiry Date: Jun 30, 2022
Sold Price: $1,105,000
Unavailable Date: Mar 18, 2022
Input Date: Mar 12, 2022
Prior LSC: Listing with no contract changes
Property
Status: Sale
Property Type: Att/Row/Twnhouse
Style: 2-Storey
Size (sq ft): 1100
Age: 16-30
Area: Burlington
Community: LaSalle
Availability Date: Flexible
Inside
Bedrooms: 3
Bathrooms: 4
Kitchens: 1
Rooms: 7
Den/Family Room: Yes
Air Conditioning: Central Air
Fireplace: Yes
Laundry Level: Lower
Central Vacuum: N
Washrooms: 4
Building
Basement: Finished
Basement 2: Sep Entrance
Heat Type: Forced Air
Heat Source: Gas
Exterior: Stucco/Plaster
Exterior: Vinyl Siding
Elevator: N
Water Supply: Municipal
Physically Handicapped-Equipped: N
Special Designation: Unknown
Retirement: N
Parking
Driveway: Private
Garage Spaces: 1
Garage Type: Attached
Covered Parking Spaces: 1
Total Parking Spaces: 2
Fees
Tax Year: 2021
Tax Legal Description: Lot 4, Plan 20M698, City Of Burlington
Taxes: $3,235
Highlights
Feature: Fenced Yard
Feature: Park
Feature: Place Of Worship
Feature: Public Transit
Feature: Rec Centre
Feature: School
Land
Cross Street: Lasalle Park Rd & Fa
Municipality District: Burlington
Fronting On: West
Parcel Number: 071190112
Pool: None
Sewer: Sewers
Lot Depth: 115.85 Feet
Lot Frontage: 18.17 Feet
Lot Irregularities: Rectangular, Irregula
Acres: < .50
Additional Media
- Virtual Tour: https://www.myvisuallistings.com/cvt/323175
Rooms
Room details for 65 Fairwood Place West, Burlington
| Type | Dimensions | Description |
|---|---|---|
| Living Main | 3.48 x 5.56 | Hardwood Floor |
| Kitchen Main | 4.33 x 2.59 | |
| Family Main | 5.58 x 3.51 | Hardwood Floor, Gas Fireplace, W/O To Patio |
| Bathroom Main | - | 2 Pc Bath |
| Prim Bdrm 2nd | 3.90 x 3.38 | W/I Closet |
| 2nd Br 2nd | 3.14 x 2.47 | |
| 3rd Br 2nd | 3.54 x 2.35 | |
| Bathroom 2nd | 2.59 x 1.25 | 4 Pc Ensuite |
| Bathroom 2nd | - | 4 Pc Bath |
| Rec Bsmt | 3.66 x 4.91 | |
| Laundry Bsmt | 1.65 x 2.44 | |
| Bathroom Bsmt | - | 2 Pc Bath |
| XXXXXXXX | XXX XX, XXXX |
XXXX XXX XXXX |
$X,XXX,XXX |
| XXX XX, XXXX |
XXXXXX XXX XXXX |
$XXX,XXX | |
| XXXXXXXX | XXX XX, XXXX |
XXXX XXX XXXX |
$XXX,XXX |
| XXX XX, XXXX |
XXXXXX XXX XXXX |
$XXX,XXX |
| XXXXXXXX XXXX | XXX XX, XXXX | $1,105,000 XXX XXXX |
| XXXXXXXX XXXXXX | XXX XX, XXXX | $999,000 XXX XXXX |
| XXXXXXXX XXXX | XXX XX, XXXX | $610,000 XXX XXXX |
| XXXXXXXX XXXXXX | XXX XX, XXXX | $629,900 XXX XXXX |

Kings Road Public School
Elementary: PublicÉÉC Saint-Philippe
Elementary: CatholicAldershot Elementary School
Elementary: PublicGlenview Public School
Elementary: PublicMaplehurst Public School
Elementary: PublicHoly Rosary Separate School
Elementary: CatholicKing William Alter Ed Secondary School
Secondary: PublicTurning Point School
Secondary: PublicThomas Merton Catholic Secondary School
Secondary: CatholicAldershot High School
Secondary: PublicSir John A Macdonald Secondary School
Secondary: PublicCathedral High School
Secondary: Catholic

