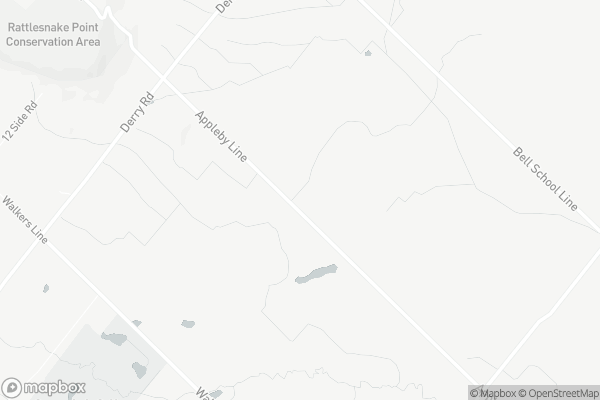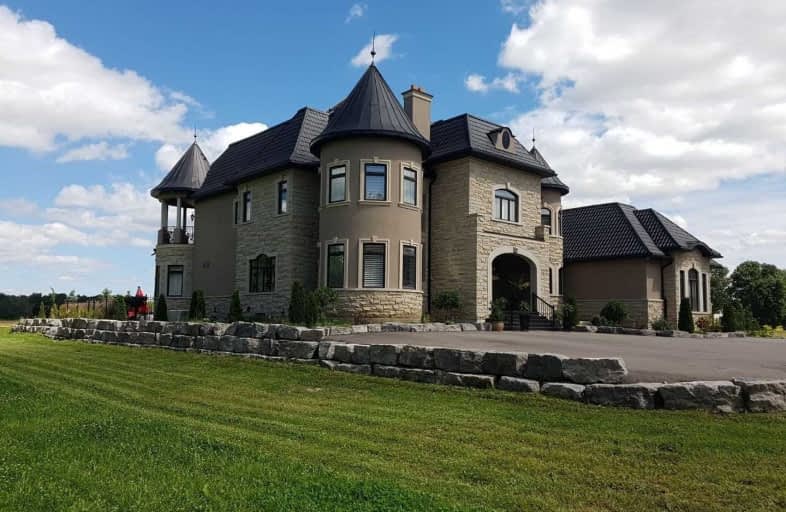Sold on Jun 02, 2021
Note: Property is not currently for sale or for rent.

-
Type: Detached
-
Style: 2-Storey
-
Size: 5000 sqft
-
Lot Size: 200 x 417.9 Feet
-
Age: 0-5 years
-
Taxes: $17,899 per year
-
Days on Site: 21 Days
-
Added: May 12, 2021 (3 weeks on market)
-
Updated:
-
Last Checked: 2 hours ago
-
MLS®#: W5231937
-
Listed By: Royal lepage realty plus, brokerage
Built In 2017, This Elegant Traditional Custom Home Lies On 1.91 Acre Estate. Completed With The Finest Of Features Like Crema Marfil Marble Floors, Tartaruga Floor To Ceiling Stone Fireplace And Kitchen Hood, Metal Roof And Radiant Heated Floors On All Floors Incl. The Garage, Grand Cathedral Ceilings, Gourmet Kitchen And Outdoor Paradise With 30X50 Salt Water Inground Pool And Impressive Waterfall (Pls See Feature Sheet Info). @ 8500Sqft Of Living Space
Extras
Miele: Fridge/Freezer/B/I Coffee Maker/Speedoven, 2 B/I Dishwashers; Wolf Dual Fuel Oven 48", Hood Fan, Fridge In Pantry & Bvrge Fridge In Servery, B/I Radio & Cameras, Pool Equipment, Tv In Fam Rm And Patio, All Elf's, All Wndw Coverings
Property Details
Facts for 6505 Appleby Line, Burlington
Status
Days on Market: 21
Last Status: Sold
Sold Date: Jun 02, 2021
Closed Date: Aug 26, 2021
Expiry Date: May 11, 2022
Sold Price: $3,725,000
Unavailable Date: Jun 02, 2021
Input Date: May 12, 2021
Property
Status: Sale
Property Type: Detached
Style: 2-Storey
Size (sq ft): 5000
Age: 0-5
Area: Burlington
Community: Rural Burlington
Availability Date: 120
Inside
Bedrooms: 4
Bathrooms: 5
Kitchens: 1
Rooms: 11
Den/Family Room: Yes
Air Conditioning: Central Air
Fireplace: Yes
Laundry Level: Main
Central Vacuum: Y
Washrooms: 5
Utilities
Electricity: Available
Telephone: Available
Building
Basement: Finished
Heat Type: Forced Air
Heat Source: Propane
Exterior: Stone
Exterior: Stucco/Plaster
Elevator: N
Water Supply Type: Drilled Well
Water Supply: Well
Special Designation: Unknown
Other Structures: Garden Shed
Parking
Driveway: Private
Garage Spaces: 4
Garage Type: Attached
Covered Parking Spaces: 15
Total Parking Spaces: 19
Fees
Tax Year: 2021
Tax Legal Description: Pt Lt 8 , Con 6 Ns , Part 2 , 20R9350 ; Burlington
Taxes: $17,899
Highlights
Feature: Grnbelt/Cons
Feature: River/Stream
Land
Cross Street: Derry & Appleby Line
Municipality District: Burlington
Fronting On: East
Pool: Inground
Sewer: Septic
Lot Depth: 417.9 Feet
Lot Frontage: 200 Feet
Acres: 2-4.99
Additional Media
- Virtual Tour: https://vimeopro.com/rsvideotours/6505-appleby-line
Rooms
Room details for 6505 Appleby Line, Burlington
| Type | Dimensions | Description |
|---|---|---|
| Dining Main | 4.42 x 6.10 | Coffered Ceiling, Wet Bar, Built-In Speakers |
| Great Rm Main | 6.10 x 6.41 | Floor/Ceil Fireplace, Cathedral Ceiling, Marble Floor |
| Family Main | 5.19 x 6.10 | W/O To Pool, Coffered Ceiling, Built-In Speakers |
| Kitchen Main | 4.64 x 6.37 | B/I Appliances, Centre Island, Pantry |
| Breakfast Main | 3.36 x 3.36 | W/O To Patio, Marble Floor, Built-In Speakers |
| Office Main | 3.69 x 4.03 | French Doors, Tile Floor, California Shutters |
| Laundry Main | 3.01 x 6.01 | Separate Shower, W/O To Garage, Built-In Speakers |
| Master 2nd | 6.25 x 10.00 | 6 Pc Ensuite, W/I Closet, Built-In Speakers |
| 2nd Br 2nd | 4.51 x 4.70 | 3 Pc Ensuite, W/I Closet, Built-In Speakers |
| 3rd Br 2nd | 4.73 x 6.22 | 3 Pc Ensuite, Balcony, Built-In Speakers |
| 4th Br 2nd | 5.14 x 6.16 | 4 Pc Ensuite, Whirlpool, Juliette Balcony |
| Rec Bsmt | 13.70 x 15.20 | Led Lighting, Pot Lights, California Shutters |
| XXXXXXXX | XXX XX, XXXX |
XXXX XXX XXXX |
$X,XXX,XXX |
| XXX XX, XXXX |
XXXXXX XXX XXXX |
$X,XXX,XXX | |
| XXXXXXXX | XXX XX, XXXX |
XXXXXXX XXX XXXX |
|
| XXX XX, XXXX |
XXXXXX XXX XXXX |
$X,XXX,XXX | |
| XXXXXXXX | XXX XX, XXXX |
XXXXXXXX XXX XXXX |
|
| XXX XX, XXXX |
XXXXXX XXX XXXX |
$X,XXX,XXX | |
| XXXXXXXX | XXX XX, XXXX |
XXXXXXX XXX XXXX |
|
| XXX XX, XXXX |
XXXXXX XXX XXXX |
$X,XXX,XXX | |
| XXXXXXXX | XXX XX, XXXX |
XXXXXXXX XXX XXXX |
|
| XXX XX, XXXX |
XXXXXX XXX XXXX |
$X,XXX,XXX | |
| XXXXXXXX | XXX XX, XXXX |
XXXXXXX XXX XXXX |
|
| XXX XX, XXXX |
XXXXXX XXX XXXX |
$X,XXX,XXX | |
| XXXXXXXX | XXX XX, XXXX |
XXXXXXXX XXX XXXX |
|
| XXX XX, XXXX |
XXXXXX XXX XXXX |
$X,XXX,XXX |
| XXXXXXXX XXXX | XXX XX, XXXX | $3,725,000 XXX XXXX |
| XXXXXXXX XXXXXX | XXX XX, XXXX | $3,965,700 XXX XXXX |
| XXXXXXXX XXXXXXX | XXX XX, XXXX | XXX XXXX |
| XXXXXXXX XXXXXX | XXX XX, XXXX | $3,843,000 XXX XXXX |
| XXXXXXXX XXXXXXXX | XXX XX, XXXX | XXX XXXX |
| XXXXXXXX XXXXXX | XXX XX, XXXX | $3,750,000 XXX XXXX |
| XXXXXXXX XXXXXXX | XXX XX, XXXX | XXX XXXX |
| XXXXXXXX XXXXXX | XXX XX, XXXX | $3,895,000 XXX XXXX |
| XXXXXXXX XXXXXXXX | XXX XX, XXXX | XXX XXXX |
| XXXXXXXX XXXXXX | XXX XX, XXXX | $3,895,000 XXX XXXX |
| XXXXXXXX XXXXXXX | XXX XX, XXXX | XXX XXXX |
| XXXXXXXX XXXXXX | XXX XX, XXXX | $3,965,000 XXX XXXX |
| XXXXXXXX XXXXXXXX | XXX XX, XXXX | XXX XXXX |
| XXXXXXXX XXXXXX | XXX XX, XXXX | $4,250,000 XXX XXXX |

Lumen Christi Catholic Elementary School Elementary School
Elementary: CatholicSt. Benedict Elementary Catholic School
Elementary: CatholicQueen of Heaven Elementary Catholic School
Elementary: CatholicAnne J. MacArthur Public School
Elementary: PublicP. L. Robertson Public School
Elementary: PublicEscarpment View Public School
Elementary: PublicE C Drury/Trillium Demonstration School
Secondary: ProvincialErnest C Drury School for the Deaf
Secondary: ProvincialGary Allan High School - Milton
Secondary: PublicMilton District High School
Secondary: PublicJean Vanier Catholic Secondary School
Secondary: CatholicBishop Paul Francis Reding Secondary School
Secondary: Catholic

