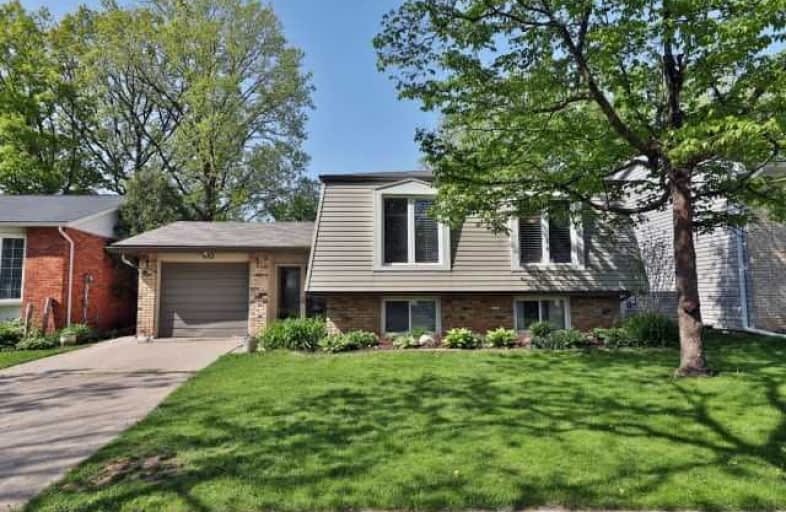
Lakeshore Public School
Elementary: Public
2.48 km
Ryerson Public School
Elementary: Public
0.34 km
St Raphaels Separate School
Elementary: Catholic
1.22 km
Tecumseh Public School
Elementary: Public
0.78 km
St Paul School
Elementary: Catholic
0.50 km
John T Tuck Public School
Elementary: Public
1.22 km
Gary Allan High School - SCORE
Secondary: Public
0.82 km
Gary Allan High School - Bronte Creek
Secondary: Public
1.05 km
Thomas Merton Catholic Secondary School
Secondary: Catholic
3.05 km
Gary Allan High School - Burlington
Secondary: Public
1.03 km
Assumption Roman Catholic Secondary School
Secondary: Catholic
0.41 km
Nelson High School
Secondary: Public
1.51 km






