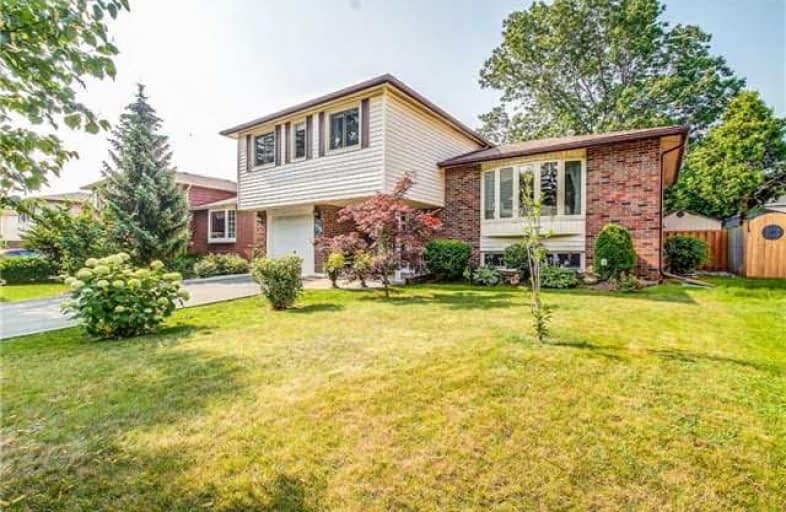Sold on Aug 22, 2017
Note: Property is not currently for sale or for rent.

-
Type: Detached
-
Style: Sidesplit 4
-
Size: 1500 sqft
-
Lot Size: 56 x 100.37 Feet
-
Age: 31-50 years
-
Taxes: $3,418 per year
-
Days on Site: 8 Days
-
Added: Sep 07, 2019 (1 week on market)
-
Updated:
-
Last Checked: 3 months ago
-
MLS®#: W3898673
-
Listed By: Royal lepage burloak real estate services, brokerage
Desirable South Burlington, Tree-Lined Crescent With Large Properties And Meticulously Kept Homes. Close To Amenities Including Appleby Village Shopping Plaza, Transit, And Highway Access. Main Floor Family Room (Gas Fireplace) And Powder Room Have Been Extended With Access To The Backyard. Private Fenced In, Pool-Sized Backyard With Garden Shed And Aggregate Patio. Updated Kitchen, Fridge, Microwave, Washer, Ac, And Flooring. Room Sizes Approximate.
Extras
Inclusions: Fridge, Stove, Dishwasher, Microwave, Washer, Dryer, Existing Electrical Light Fixtures And Window Coverings. Exclusions: 2 Mounted Tvs, 2 Wall Mounts (Wall Will Be Repaired), Fridge In Lower Level.
Property Details
Facts for 656 Meadow Lane, Burlington
Status
Days on Market: 8
Last Status: Sold
Sold Date: Aug 22, 2017
Closed Date: Nov 06, 2017
Expiry Date: Nov 22, 2017
Sold Price: $717,500
Unavailable Date: Aug 22, 2017
Input Date: Aug 14, 2017
Prior LSC: Listing with no contract changes
Property
Status: Sale
Property Type: Detached
Style: Sidesplit 4
Size (sq ft): 1500
Age: 31-50
Area: Burlington
Community: Appleby
Availability Date: November 2017
Inside
Bedrooms: 3
Bathrooms: 2
Kitchens: 1
Rooms: 11
Den/Family Room: Yes
Air Conditioning: Central Air
Fireplace: Yes
Washrooms: 2
Building
Basement: Full
Basement 2: Part Fin
Heat Type: Forced Air
Heat Source: Gas
Exterior: Alum Siding
Exterior: Brick
Water Supply: Municipal
Physically Handicapped-Equipped: N
Special Designation: Unknown
Retirement: N
Parking
Driveway: Pvt Double
Garage Type: Other
Covered Parking Spaces: 4
Total Parking Spaces: 4
Fees
Tax Year: 2017
Tax Legal Description: Lt 505, Pl 1379; S/T 222807 Burlington
Taxes: $3,418
Highlights
Feature: Level
Land
Cross Street: Pinedale-Riverside-M
Municipality District: Burlington
Fronting On: West
Pool: None
Sewer: Sewers
Lot Depth: 100.37 Feet
Lot Frontage: 56 Feet
Acres: < .50
Additional Media
- Virtual Tour: https://youriguide.com/656_meadow_ln_burlington_on?unbranded
Rooms
Room details for 656 Meadow Lane, Burlington
| Type | Dimensions | Description |
|---|---|---|
| Family Main | 3.61 x 5.83 | Gas Fireplace, W/O To Yard |
| Bathroom Main | - | 2 Pc Bath |
| Kitchen 2nd | 2.64 x 4.53 | |
| Living 2nd | 4.15 x 5.42 | |
| Dining 2nd | 2.71 x 2.72 | |
| Master 3rd | 2.54 x 3.73 | |
| 2nd Br 3rd | 3.41 x 3.73 | |
| 3rd Br 3rd | 2.75 x 3.51 | |
| Bathroom 3rd | - | 4 Pc Bath |
| Rec Bsmt | 3.54 x 7.31 | |
| Laundry Bsmt | 2.54 x 3.06 | |
| Utility Bsmt | 2.59 x 4.15 |
| XXXXXXXX | XXX XX, XXXX |
XXXX XXX XXXX |
$XXX,XXX |
| XXX XX, XXXX |
XXXXXX XXX XXXX |
$XXX,XXX |
| XXXXXXXX XXXX | XXX XX, XXXX | $717,500 XXX XXXX |
| XXXXXXXX XXXXXX | XXX XX, XXXX | $739,900 XXX XXXX |

St Patrick Separate School
Elementary: CatholicPauline Johnson Public School
Elementary: PublicAscension Separate School
Elementary: CatholicMohawk Gardens Public School
Elementary: PublicFrontenac Public School
Elementary: PublicPineland Public School
Elementary: PublicGary Allan High School - SCORE
Secondary: PublicGary Allan High School - Bronte Creek
Secondary: PublicGary Allan High School - Burlington
Secondary: PublicRobert Bateman High School
Secondary: PublicCorpus Christi Catholic Secondary School
Secondary: CatholicNelson High School
Secondary: Public- 2 bath
- 3 bed
602 Appleby Line, Burlington, Ontario • L7L 2Y3 • Shoreacres



