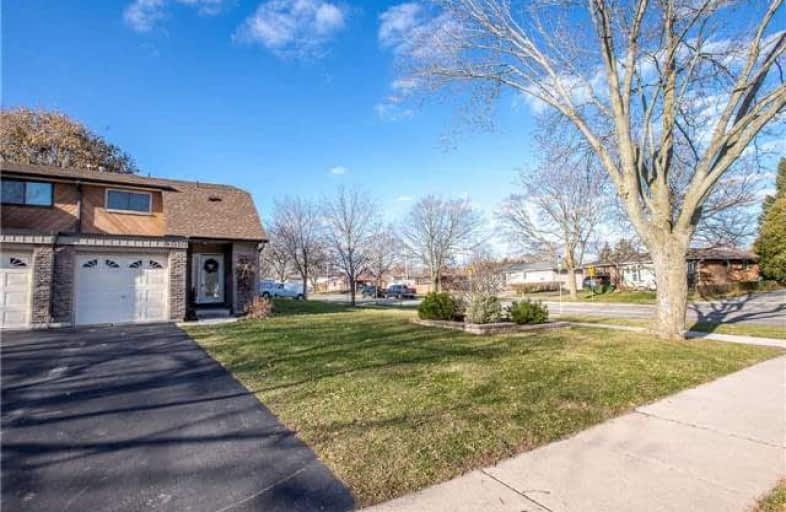Sold on Dec 15, 2017
Note: Property is not currently for sale or for rent.

-
Type: Condo Townhouse
-
Style: 2-Storey
-
Size: 1000 sqft
-
Pets: Restrict
-
Age: No Data
-
Taxes: $2,316 per year
-
Maintenance Fees: 278.21 /mo
-
Days on Site: 11 Days
-
Added: Sep 07, 2019 (1 week on market)
-
Updated:
-
Last Checked: 3 months ago
-
MLS®#: W3999905
-
Listed By: Re/max real estate centre inc., brokerage
This End Unit Townhome, With No Neighbours To The Right, Feels Like A Semi. Perfect Home For 1st Time Buyer Or Empty Nesters Looking To Downsize And Live Carefree. This Home Boast Over 1400 Sqft Of Finished Living Space. The Main Floor Features An Updated Kitchen, Living Room Opening To Dining Room. The 2nd Level Consists Of 3 Good Size Bdrms. The Finished Basement Adds That Extra Space For The Growing Family.
Extras
The Home Sits On A Huge Corner Lot In A Well Maintained Complex Situated In A Beautiful Mature Neighbourhood. Very Low Condo Fees. Natural Gas And A/C. Parking For?3 - Large Cars In Driveway?and Garage. Don't Let This Unit Pass You By.
Property Details
Facts for 658 Forestwood Crescent, Burlington
Status
Days on Market: 11
Last Status: Sold
Sold Date: Dec 15, 2017
Closed Date: Feb 02, 2018
Expiry Date: Feb 28, 2018
Sold Price: $458,500
Unavailable Date: Dec 15, 2017
Input Date: Dec 04, 2017
Prior LSC: Sold
Property
Status: Sale
Property Type: Condo Townhouse
Style: 2-Storey
Size (sq ft): 1000
Area: Burlington
Community: Appleby
Availability Date: Flex
Inside
Bedrooms: 3
Bathrooms: 2
Kitchens: 1
Rooms: 10
Den/Family Room: Yes
Patio Terrace: None
Unit Exposure: North
Air Conditioning: Central Air
Fireplace: No
Laundry Level: Lower
Ensuite Laundry: Yes
Washrooms: 2
Building
Stories: 1
Basement: Finished
Basement 2: Full
Heat Type: Forced Air
Heat Source: Gas
Exterior: Brick
Exterior: Wood
UFFI: No
Special Designation: Other
Parking
Parking Included: Yes
Garage Type: Attached
Parking Designation: Owned
Parking Features: Mutual
Covered Parking Spaces: 2
Total Parking Spaces: 3
Garage: 1
Locker
Locker: None
Fees
Tax Year: 2017
Taxes Included: No
Building Insurance Included: Yes
Cable Included: No
Central A/C Included: No
Common Elements Included: Yes
Heating Included: No
Hydro Included: No
Water Included: Yes
Taxes: $2,316
Highlights
Amenity: Bbqs Allowed
Feature: Level
Feature: Library
Feature: Park
Feature: Public Transit
Feature: Rec Centre
Feature: School
Land
Cross Street: Pinedale And Forestw
Municipality District: Burlington
Zoning: Single Family
Condo
Condo Registry Office: HCP
Condo Corp#: 8
Property Management: .
Additional Media
- Virtual Tour: http://idx.imprev.net/03782F07/93/133193/7110009/
Rooms
Room details for 658 Forestwood Crescent, Burlington
| Type | Dimensions | Description |
|---|---|---|
| Living Main | 10.60 x 15.60 | |
| Dining Main | 9.10 x 9.50 | |
| Kitchen Main | 8.60 x 13.10 | |
| Bathroom Main | - | |
| Master 2nd | 10.00 x 14.00 | |
| 2nd Br 2nd | 9.80 x 10.10 | |
| 3rd Br 2nd | 8.10 x 11.60 | |
| Bathroom 2nd | - | |
| Family Bsmt | 10.00 x 19.30 | |
| Laundry Bsmt | - |
| XXXXXXXX | XXX XX, XXXX |
XXXX XXX XXXX |
$XXX,XXX |
| XXX XX, XXXX |
XXXXXX XXX XXXX |
$XXX,XXX |
| XXXXXXXX XXXX | XXX XX, XXXX | $458,500 XXX XXXX |
| XXXXXXXX XXXXXX | XXX XX, XXXX | $475,000 XXX XXXX |

St Patrick Separate School
Elementary: CatholicPauline Johnson Public School
Elementary: PublicAscension Separate School
Elementary: CatholicMohawk Gardens Public School
Elementary: PublicFrontenac Public School
Elementary: PublicPineland Public School
Elementary: PublicGary Allan High School - SCORE
Secondary: PublicGary Allan High School - Bronte Creek
Secondary: PublicGary Allan High School - Burlington
Secondary: PublicRobert Bateman High School
Secondary: PublicCorpus Christi Catholic Secondary School
Secondary: CatholicNelson High School
Secondary: Public

