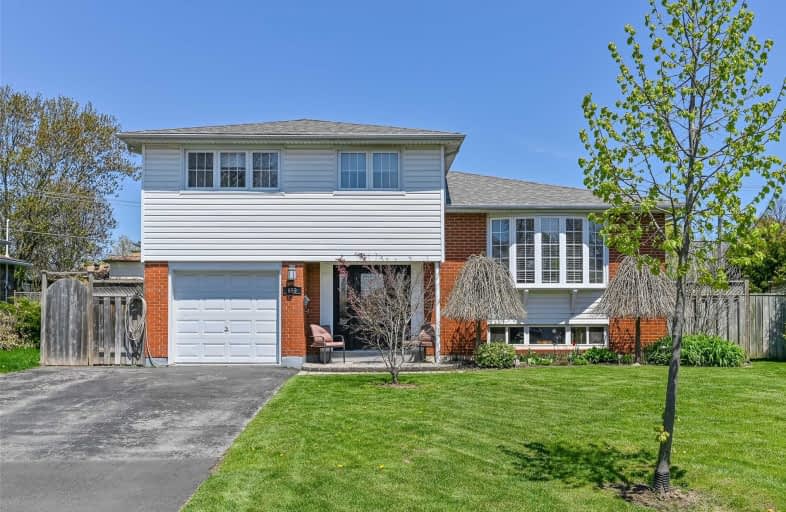Sold on Jun 18, 2019
Note: Property is not currently for sale or for rent.

-
Type: Detached
-
Style: Sidesplit 4
-
Size: 1500 sqft
-
Lot Size: 46 x 111 Feet
-
Age: No Data
-
Taxes: $3,864 per year
-
Days on Site: 10 Days
-
Added: Sep 07, 2019 (1 week on market)
-
Updated:
-
Last Checked: 1 hour ago
-
MLS®#: W4479332
-
Listed By: Re/max escarpment realty inc., brokerage
Fabulous 4 Level, 4 Bed, 2 Bath Sidesplit. 2016 Reno'd Custom Kitchen W/Granite, Upgr Appliance, Reno'd Laundry & Lower Bath. Bright Home On All Levels, Cozy Finished Rec Room. Generous Yard W Above Ground Pool, Fully Fenced. Single Grg W Dbl Drive & Inside Entry. Lovely Quiet Tree-Lined Se Burlington, Walk To Schools, Shopping, Bike Path By The Lake, Min To Go Stn & Hwys
Extras
Hot Water Tank Is Rental. Fridge, Stove, Built In Dishwasher, Cac, Pool, Pool Equipment, Elfs, Freezer Exclusions: Garage Fridge, Hot Tub, Electric Fireplace
Property Details
Facts for 659 Cape Avenue, Burlington
Status
Days on Market: 10
Last Status: Sold
Sold Date: Jun 18, 2019
Closed Date: Aug 15, 2019
Expiry Date: Sep 08, 2019
Sold Price: $835,000
Unavailable Date: Jun 18, 2019
Input Date: Jun 08, 2019
Property
Status: Sale
Property Type: Detached
Style: Sidesplit 4
Size (sq ft): 1500
Area: Burlington
Community: Appleby
Availability Date: Flex
Inside
Bedrooms: 4
Bathrooms: 2
Kitchens: 1
Rooms: 7
Den/Family Room: Yes
Air Conditioning: Central Air
Fireplace: Yes
Laundry Level: Lower
Washrooms: 2
Building
Basement: Finished
Heat Type: Forced Air
Heat Source: Gas
Exterior: Brick
Exterior: Vinyl Siding
Water Supply: Municipal
Special Designation: Unknown
Parking
Driveway: Pvt Double
Garage Spaces: 1
Garage Type: Attached
Covered Parking Spaces: 2
Total Parking Spaces: 3
Fees
Tax Year: 2019
Tax Legal Description: Lt 539, Pl 1379, S/T 222807
Taxes: $3,864
Highlights
Feature: Fenced Yard
Feature: Public Transit
Feature: School
Feature: School Bus Route
Land
Cross Street: Pinedale To Mullin W
Municipality District: Burlington
Fronting On: East
Parcel Number: 070140451
Pool: Abv Grnd
Sewer: Sewers
Lot Depth: 111 Feet
Lot Frontage: 46 Feet
Acres: < .50
Zoning: Res
Additional Media
- Virtual Tour: https://unbranded.youriguide.com/659_cape_ave_burlington_on
Rooms
Room details for 659 Cape Avenue, Burlington
| Type | Dimensions | Description |
|---|---|---|
| Foyer Main | - | |
| Family Main | 3.07 x 6.27 | |
| Kitchen 2nd | 2.49 x 5.16 | |
| Dining 2nd | 2.44 x 3.51 | |
| Living 2nd | 3.63 x 5.11 | |
| Master 3rd | 3.53 x 3.66 | |
| 2nd Br 3rd | 3.17 x 3.58 | |
| 3rd Br 3rd | 3.17 x 2.69 | |
| 4th Br 3rd | 3.53 x 2.57 | |
| Rec Bsmt | 5.21 x 4.85 | |
| Laundry Bsmt | 3.07 x 2.26 | |
| Utility Bsmt | 1.37 x 1.60 |
| XXXXXXXX | XXX XX, XXXX |
XXXX XXX XXXX |
$XXX,XXX |
| XXX XX, XXXX |
XXXXXX XXX XXXX |
$XXX,XXX |
| XXXXXXXX XXXX | XXX XX, XXXX | $835,000 XXX XXXX |
| XXXXXXXX XXXXXX | XXX XX, XXXX | $859,999 XXX XXXX |

St Patrick Separate School
Elementary: CatholicPauline Johnson Public School
Elementary: PublicAscension Separate School
Elementary: CatholicMohawk Gardens Public School
Elementary: PublicFrontenac Public School
Elementary: PublicPineland Public School
Elementary: PublicGary Allan High School - SCORE
Secondary: PublicGary Allan High School - Bronte Creek
Secondary: PublicGary Allan High School - Burlington
Secondary: PublicRobert Bateman High School
Secondary: PublicCorpus Christi Catholic Secondary School
Secondary: CatholicNelson High School
Secondary: Public

