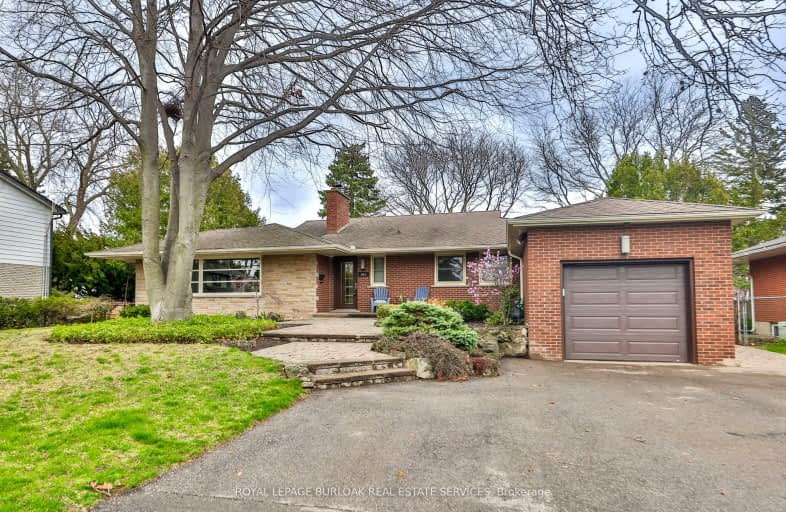Car-Dependent
- Most errands require a car.
32
/100
Some Transit
- Most errands require a car.
36
/100
Bikeable
- Some errands can be accomplished on bike.
67
/100

Kings Road Public School
Elementary: Public
0.24 km
École élémentaire Renaissance
Elementary: Public
1.08 km
ÉÉC Saint-Philippe
Elementary: Catholic
0.96 km
Burlington Central Elementary School
Elementary: Public
1.88 km
Central Public School
Elementary: Public
1.95 km
Maplehurst Public School
Elementary: Public
1.59 km
Gary Allan High School - Bronte Creek
Secondary: Public
4.55 km
Thomas Merton Catholic Secondary School
Secondary: Catholic
2.04 km
Aldershot High School
Secondary: Public
3.05 km
Burlington Central High School
Secondary: Public
1.86 km
M M Robinson High School
Secondary: Public
5.38 km
Assumption Roman Catholic Secondary School
Secondary: Catholic
4.62 km
-
Spencer Smith Park
1400 Lakeshore Rd (Maple), Burlington ON L7S 1Y2 1.63km -
Royal Canadian Navy Memorial Monument
2.03km -
Roly Bird Park
Ontario 3.48km
-
TD Canada Trust Branch and ATM
596 Plains Rd E, Burlington ON L7T 2E7 1.28km -
TD Bank Financial Group
596 Plains Rd E (King Rd.), Burlington ON L7T 2E7 1.28km -
Localcoin Bitcoin ATM - Hasty Market
29 Plains Rd W, Burlington ON L7T 1E8 3.07km














