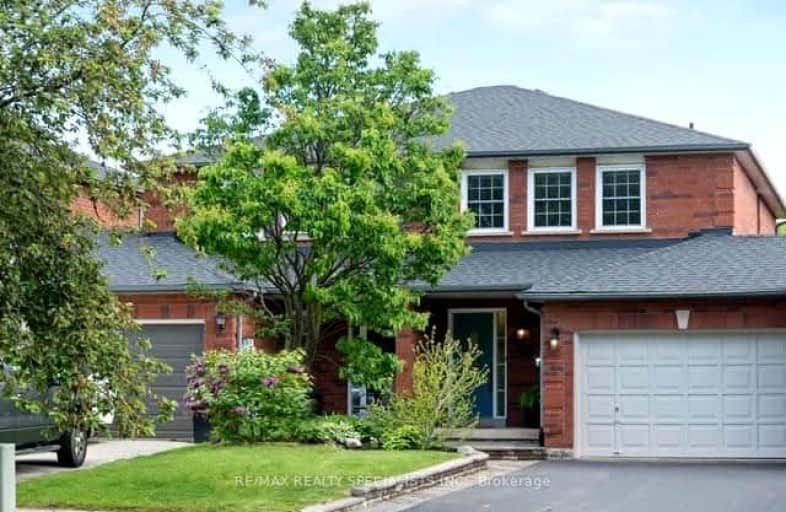Car-Dependent
- Almost all errands require a car.
11
/100
Some Transit
- Most errands require a car.
47
/100
Bikeable
- Some errands can be accomplished on bike.
67
/100

St Patrick Separate School
Elementary: Catholic
2.12 km
Pauline Johnson Public School
Elementary: Public
2.62 km
Ascension Separate School
Elementary: Catholic
1.50 km
Mohawk Gardens Public School
Elementary: Public
1.87 km
Frontenac Public School
Elementary: Public
1.43 km
Pineland Public School
Elementary: Public
2.12 km
Gary Allan High School - SCORE
Secondary: Public
4.55 km
Gary Allan High School - Burlington
Secondary: Public
5.30 km
Robert Bateman High School
Secondary: Public
1.66 km
Corpus Christi Catholic Secondary School
Secondary: Catholic
3.17 km
Nelson High School
Secondary: Public
3.45 km
Garth Webb Secondary School
Secondary: Public
5.37 km
-
Shell Gas
Lakeshore Blvd (Great Lakes Drive), Oakville ON 2.17km -
Burloak Waterfront Park
5420 Lakeshore Rd, Burlington ON 2.2km -
Spruce ave
5000 Spruce Ave (Appleby Line), Burlington ON L7L 1G1 2.41km
-
BMO Bank of Montreal
3365 Fairview St, Burlington ON L7N 3N9 4.51km -
CIBC Cash Dispenser
3515 Upper Middle Rd, Burlington ON L7M 4C6 4.76km -
TD Bank Financial Group
2993 Westoak Trails Blvd (at Bronte Rd.), Oakville ON L6M 5E4 4.84km






