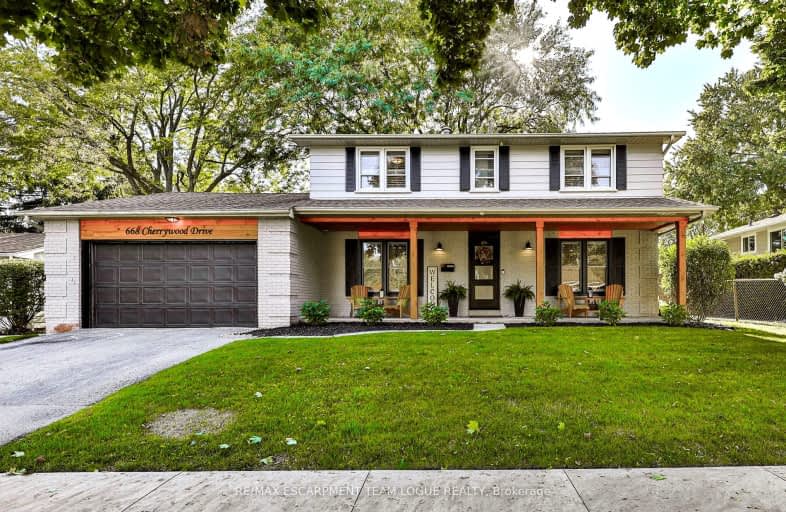Car-Dependent
- Almost all errands require a car.
6
/100
Some Transit
- Most errands require a car.
35
/100
Bikeable
- Some errands can be accomplished on bike.
67
/100

Kings Road Public School
Elementary: Public
0.25 km
École élémentaire Renaissance
Elementary: Public
1.04 km
ÉÉC Saint-Philippe
Elementary: Catholic
0.94 km
Burlington Central Elementary School
Elementary: Public
1.84 km
Central Public School
Elementary: Public
1.91 km
Maplehurst Public School
Elementary: Public
1.60 km
Gary Allan High School - Bronte Creek
Secondary: Public
4.51 km
Thomas Merton Catholic Secondary School
Secondary: Catholic
2.00 km
Aldershot High School
Secondary: Public
3.08 km
Burlington Central High School
Secondary: Public
1.82 km
M M Robinson High School
Secondary: Public
5.35 km
Assumption Roman Catholic Secondary School
Secondary: Catholic
4.58 km
-
Spencer Smith Park
1400 Lakeshore Rd (Maple), Burlington ON L7S 1Y2 1.59km -
Sioux Lookout Park
3252 Lakeshore Rd E, Burlington ON 4.62km -
Lansdown Park
3470 Hannibal Rd (Palmer Road), Burlington ON L7M 1Z6 6.41km
-
BMO Bank of Montreal
519 Brant St, Burlington ON L7R 2G6 1.96km -
CoinFlip Bitcoin ATM
2037 Mount Forest Dr, Burlington ON L7P 1H4 3.61km -
Express Business Finance
2477 Glenwood School Dr, Burlington ON L7R 3R9 4km







