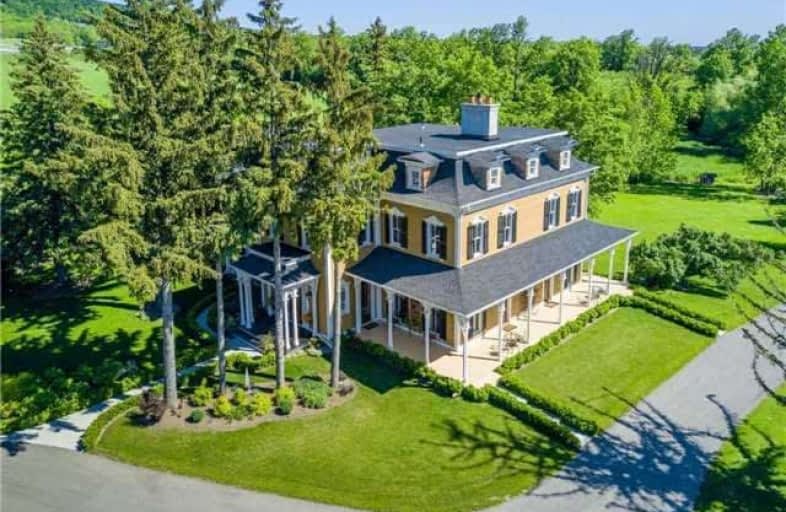Sold on Sep 07, 2018
Note: Property is not currently for sale or for rent.

-
Type: Farm
-
Style: 3-Storey
-
Size: 5000 sqft
-
Lot Size: 1004.8 x 0 Acres
-
Age: 0-5 years
-
Taxes: $4,125 per year
-
Days on Site: 88 Days
-
Added: Sep 07, 2019 (2 months on market)
-
Updated:
-
Last Checked: 3 months ago
-
MLS®#: W4157458
-
Listed By: Keller williams edge realty, brokerage
Beautiful Grand Victorian Replica Only 2 Years New, Sitting In The Shadows Of The Niagara Escarpment Rock Face And Nestled On 34+ Acres Of Farmland. Extensive Treed Drive Leads To Masterpiece Residence With Meticulous Finishes. 3 Comfortable Floors Of Living Space, Suitable For 2 Families, 12 Ft Ceilings, Rich Hardwood Throughout. Gourmet Kitchen, High End Appliances. School Buses To Private & Public. Close To Golf Courses And Stables. Must See.
Extras
Deposit: $250,000. Inclusions: Stove, Fridge, Washer, Dryer, 2 X Dishwashers, All Elf's, All W/C's, All Tv's & Brackets.
Property Details
Facts for 6705 Appleby Line, Burlington
Status
Days on Market: 88
Last Status: Sold
Sold Date: Sep 07, 2018
Closed Date: Mar 29, 2019
Expiry Date: Nov 11, 2018
Sold Price: $5,100,000
Unavailable Date: Sep 07, 2018
Input Date: Jun 11, 2018
Prior LSC: Listing with no contract changes
Property
Status: Sale
Property Type: Farm
Style: 3-Storey
Size (sq ft): 5000
Age: 0-5
Area: Burlington
Community: Rural Burlington
Availability Date: 120 Days
Assessment Amount: $934,450
Assessment Year: 2017
Inside
Bedrooms: 4
Bathrooms: 7
Kitchens: 1
Rooms: 14
Den/Family Room: Yes
Air Conditioning: Central Air
Fireplace: Yes
Laundry Level: Upper
Central Vacuum: Y
Washrooms: 7
Utilities
Electricity: Yes
Gas: No
Cable: No
Telephone: Yes
Building
Basement: Full
Basement 2: Unfinished
Heat Type: Forced Air
Heat Source: Propane
Exterior: Wood
Elevator: N
UFFI: No
Energy Certificate: N
Certification Level: N
Green Verification Status: N
Water Supply Type: Drilled Well
Water Supply: Well
Special Designation: Unknown
Other Structures: Barn
Retirement: N
Parking
Driveway: Private
Garage Spaces: 20
Garage Type: None
Covered Parking Spaces: 20
Total Parking Spaces: 20
Fees
Tax Year: 2017
Tax Legal Description: Pt Lt 10 Con 6 Ns Pt1, 20R17548 Ste Pts1 2&3 20R**
Taxes: $4,125
Highlights
Feature: Golf
Feature: Grnbelt/Conserv
Feature: Level
Feature: River/Stream
Feature: Wooded/Treed
Land
Cross Street: Appleby Line/ 8th Si
Municipality District: Burlington
Fronting On: East
Parcel Number: 072140209
Pool: None
Sewer: Septic
Lot Frontage: 1004.8 Acres
Lot Irregularities: 34.002 Acres Irregula
Acres: 25-49.99
Zoning: Res
Farm: Other
Waterfront: None
Rooms
Room details for 6705 Appleby Line, Burlington
| Type | Dimensions | Description |
|---|---|---|
| Living Main | 4.66 x 5.76 | Marble Fireplace, Hardwood Floor, French Doors |
| Dining Main | 5.76 x 6.74 | French Doors, Hardwood Floor, Marble Fireplace |
| Other Main | 4.14 x 5.76 | B/I Bookcase, Built-In Speakers, Marble |
| Kitchen Main | 4.60 x 6.64 | Centre Island, Granite Counter, Breakfast Bar |
| Family Main | 4.91 x 8.32 | Hardwood Floor, Combined W/Kitchen, W/O To Porch |
| Master Upper | 5.79 x 6.88 | Hardwood Floor, 5 Pc Ensuite |
| Br Upper | 4.87 x 5.82 | Hardwood Floor, Double Closet |
| Laundry Upper | 8.20 x 10.02 | |
| Br Upper | 4.99 x 4.90 | 5 Pc Ensuite, Hardwood Floor, Balcony |
| Common Rm 3rd | 4.75 x 8.96 | B/I Bookcase |
| Br 3rd | 4.30 x 5.76 | |
| Office 3rd | 3.35 x 6.49 | 4 Pc Ensuite |
| XXXXXXXX | XXX XX, XXXX |
XXXX XXX XXXX |
$X,XXX,XXX |
| XXX XX, XXXX |
XXXXXX XXX XXXX |
$X,XXX,XXX | |
| XXXXXXXX | XXX XX, XXXX |
XXXXXXXX XXX XXXX |
|
| XXX XX, XXXX |
XXXXXX XXX XXXX |
$X,XXX,XXX | |
| XXXXXXXX | XXX XX, XXXX |
XXXXXXX XXX XXXX |
|
| XXX XX, XXXX |
XXXXXX XXX XXXX |
$X,XXX,XXX |
| XXXXXXXX XXXX | XXX XX, XXXX | $5,100,000 XXX XXXX |
| XXXXXXXX XXXXXX | XXX XX, XXXX | $5,300,000 XXX XXXX |
| XXXXXXXX XXXXXXXX | XXX XX, XXXX | XXX XXXX |
| XXXXXXXX XXXXXX | XXX XX, XXXX | $5,300,000 XXX XXXX |
| XXXXXXXX XXXXXXX | XXX XX, XXXX | XXX XXXX |
| XXXXXXXX XXXXXX | XXX XX, XXXX | $5,300,000 XXX XXXX |

Kilbride Public School
Elementary: PublicLumen Christi Catholic Elementary School Elementary School
Elementary: CatholicSt. Benedict Elementary Catholic School
Elementary: CatholicQueen of Heaven Elementary Catholic School
Elementary: CatholicP. L. Robertson Public School
Elementary: PublicEscarpment View Public School
Elementary: PublicE C Drury/Trillium Demonstration School
Secondary: ProvincialErnest C Drury School for the Deaf
Secondary: ProvincialGary Allan High School - Milton
Secondary: PublicMilton District High School
Secondary: PublicJean Vanier Catholic Secondary School
Secondary: CatholicBishop Paul Francis Reding Secondary School
Secondary: Catholic

