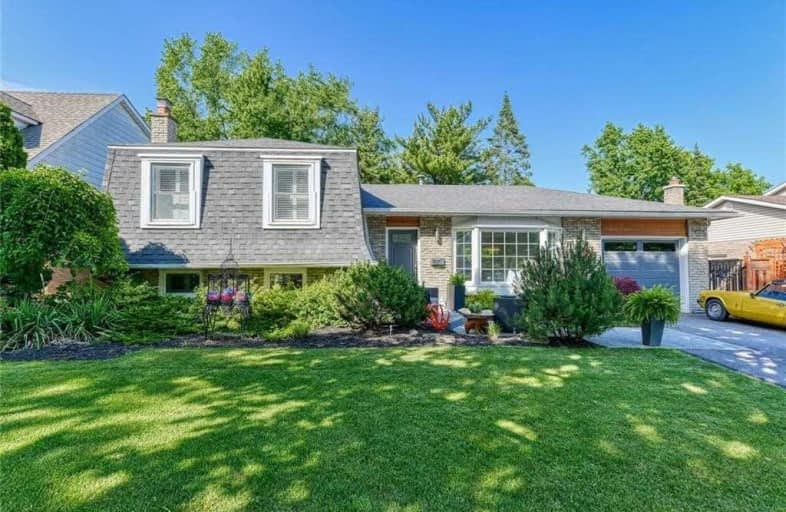
Kings Road Public School
Elementary: Public
0.25 km
École élémentaire Renaissance
Elementary: Public
1.01 km
ÉÉC Saint-Philippe
Elementary: Catholic
0.90 km
Burlington Central Elementary School
Elementary: Public
1.80 km
Central Public School
Elementary: Public
1.87 km
Maplehurst Public School
Elementary: Public
1.60 km
Gary Allan High School - Bronte Creek
Secondary: Public
4.47 km
Thomas Merton Catholic Secondary School
Secondary: Catholic
1.95 km
Aldershot High School
Secondary: Public
3.11 km
Burlington Central High School
Secondary: Public
1.77 km
M M Robinson High School
Secondary: Public
5.30 km
Assumption Roman Catholic Secondary School
Secondary: Catholic
4.53 km




